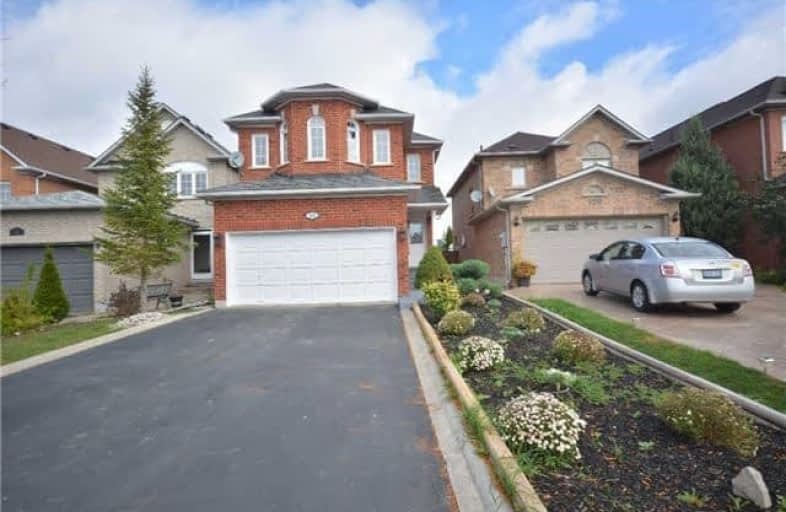Sold on Jan 22, 2018
Note: Property is not currently for sale or for rent.

-
Type: Detached
-
Style: 2-Storey
-
Size: 2000 sqft
-
Lot Size: 29.54 x 119.67 Feet
-
Age: No Data
-
Taxes: $4,839 per year
-
Days on Site: 47 Days
-
Added: Sep 07, 2019 (1 month on market)
-
Updated:
-
Last Checked: 2 hours ago
-
MLS®#: N4002019
-
Listed By: Royal lepage real estate professionals, brokerage
Approx 2300 Sq.Ft. With No Wasted Space + A No-Non Sense Floor Plan * Walking Distance To Everything From Shopping, Schools, Parks, & Transit. Very Well Maintained * Open Concept With Huge Lr/Dr, Family Room With 3 Sided Gas Fireplace Overlooking Updated Kitchen
Extras
Elf's * Cac * Gas Burner & Equipment * Window Coverings * Garage Door Opener & Remotes * Gas Burner & Equipment * Existing Appliances * Tankless Water Heater (Owned) * Hot Tub (Negotiable) * New Roof Installed Oct/2017 *
Property Details
Facts for 122 Elena Crescent, Vaughan
Status
Days on Market: 47
Last Status: Sold
Sold Date: Jan 22, 2018
Closed Date: Mar 29, 2018
Expiry Date: Mar 30, 2018
Sold Price: $922,000
Unavailable Date: Jan 22, 2018
Input Date: Dec 06, 2017
Property
Status: Sale
Property Type: Detached
Style: 2-Storey
Size (sq ft): 2000
Area: Vaughan
Community: Maple
Availability Date: 30/60 Days
Inside
Bedrooms: 4
Bedrooms Plus: 1
Bathrooms: 4
Kitchens: 1
Rooms: 8
Den/Family Room: Yes
Air Conditioning: Central Air
Fireplace: Yes
Washrooms: 4
Building
Basement: Finished
Heat Type: Forced Air
Heat Source: Gas
Exterior: Brick
Water Supply: Municipal
Special Designation: Unknown
Parking
Driveway: Private
Garage Spaces: 2
Garage Type: Attached
Covered Parking Spaces: 4
Total Parking Spaces: 6
Fees
Tax Year: 2017
Tax Legal Description: Lot 267 Plan 65M3062
Taxes: $4,839
Highlights
Feature: Level
Feature: Place Of Worship
Feature: Public Transit
Feature: Rec Centre
Feature: School
Land
Cross Street: East.Of Jane/N.Of Ru
Municipality District: Vaughan
Fronting On: North
Pool: None
Sewer: Sewers
Lot Depth: 119.67 Feet
Lot Frontage: 29.54 Feet
Zoning: Resiential
Rooms
Room details for 122 Elena Crescent, Vaughan
| Type | Dimensions | Description |
|---|---|---|
| Living Ground | 4.44 x 5.76 | Combined W/Dining, Hardwood Floor, Open Concept |
| Dining Ground | 4.44 x 5.76 | Combined W/Living, Hardwood Floor |
| Kitchen Ground | 3.02 x 5.69 | Family Size Kitchen, W/O To Yard, Updated |
| Family Ground | 3.85 x 4.22 | Hardwood Floor, 2 Way Fireplace |
| Master 2nd | 3.68 x 6.07 | Laminate, W/I Closet |
| 2nd Br 2nd | 2.98 x 4.90 | Laminate, W/I Closet, Closet Organizers |
| 3rd Br 2nd | 3.22 x 3.57 | Laminate, Closet, Closet Organizers |
| 4th Br 2nd | 3.32 x 3.48 | Laminate, Closet, Closet Organizers |
| Rec Bsmt | 6.20 x 7.17 | Open Concept, B/I Bar |
| Br Bsmt | 2.09 x 3.24 | Laminate, Closet |
| XXXXXXXX | XXX XX, XXXX |
XXXX XXX XXXX |
$XXX,XXX |
| XXX XX, XXXX |
XXXXXX XXX XXXX |
$XXX,XXX | |
| XXXXXXXX | XXX XX, XXXX |
XXXXXXX XXX XXXX |
|
| XXX XX, XXXX |
XXXXXX XXX XXXX |
$X,XXX,XXX |
| XXXXXXXX XXXX | XXX XX, XXXX | $922,000 XXX XXXX |
| XXXXXXXX XXXXXX | XXX XX, XXXX | $999,000 XXX XXXX |
| XXXXXXXX XXXXXXX | XXX XX, XXXX | XXX XXXX |
| XXXXXXXX XXXXXX | XXX XX, XXXX | $1,049,000 XXX XXXX |

ACCESS Elementary
Elementary: PublicJoseph A Gibson Public School
Elementary: PublicÉÉC Le-Petit-Prince
Elementary: CatholicMaple Creek Public School
Elementary: PublicJulliard Public School
Elementary: PublicBlessed Trinity Catholic Elementary School
Elementary: CatholicSt Luke Catholic Learning Centre
Secondary: CatholicTommy Douglas Secondary School
Secondary: PublicMaple High School
Secondary: PublicSt Joan of Arc Catholic High School
Secondary: CatholicStephen Lewis Secondary School
Secondary: PublicSt Jean de Brebeuf Catholic High School
Secondary: Catholic

