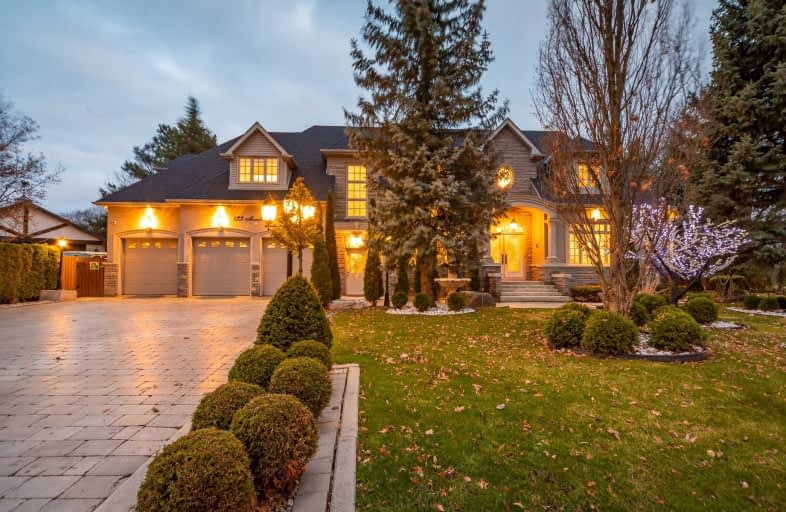
St Catherine of Siena Catholic Elementary School
Elementary: Catholic
1.36 km
St Peter Catholic Elementary School
Elementary: Catholic
1.58 km
St Margaret Mary Catholic Elementary School
Elementary: Catholic
1.87 km
Pine Grove Public School
Elementary: Public
1.52 km
Woodbridge Public School
Elementary: Public
0.75 km
Immaculate Conception Catholic Elementary School
Elementary: Catholic
1.69 km
St Luke Catholic Learning Centre
Secondary: Catholic
4.40 km
Woodbridge College
Secondary: Public
0.62 km
Holy Cross Catholic Academy High School
Secondary: Catholic
2.31 km
North Albion Collegiate Institute
Secondary: Public
4.13 km
Father Bressani Catholic High School
Secondary: Catholic
2.52 km
Emily Carr Secondary School
Secondary: Public
3.71 km
$
$2,489,000
- 5 bath
- 5 bed
- 3500 sqft
Lot 57 Pine Valley Circle Road East, Vaughan, Ontario • L4H 3N5 • Kleinburg
$
$3,550,000
- 5 bath
- 5 bed
- 3000 sqft
83 Sylvadene Parkway, Vaughan, Ontario • L4L 2M5 • East Woodbridge




