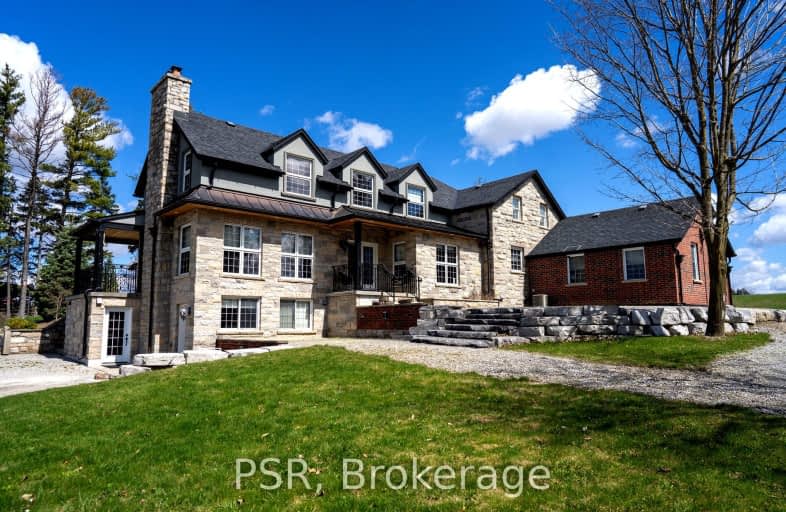Car-Dependent
- Almost all errands require a car.
No Nearby Transit
- Almost all errands require a car.
Somewhat Bikeable
- Almost all errands require a car.

Johnny Lombardi Public School
Elementary: PublicÉcole élémentaire La Fontaine
Elementary: PublicNobleton Public School
Elementary: PublicGuardian Angels
Elementary: CatholicKleinburg Public School
Elementary: PublicSt Mary Catholic Elementary School
Elementary: CatholicSt Luke Catholic Learning Centre
Secondary: CatholicTommy Douglas Secondary School
Secondary: PublicMaple High School
Secondary: PublicSt Joan of Arc Catholic High School
Secondary: CatholicSt Jean de Brebeuf Catholic High School
Secondary: CatholicEmily Carr Secondary School
Secondary: Public-
Humber Valley Parkette
282 Napa Valley Ave, Vaughan ON 8.75km -
Mill Pond Park
262 Mill St (at Trench St), Richmond Hill ON 12.8km -
Ozark Community Park
Old Colony Rd, Richmond Hill ON 13.58km
-
BMO Bank of Montreal
3737 Major MacKenzie Dr (at Weston Rd.), Vaughan ON L4H 0A2 6.83km -
TD Canada Trust ATM
2200 King Rd (Keele Street), King City ON L7B 1L3 7.67km -
CIBC
9641 Jane St (Major Mackenzie), Vaughan ON L6A 4G5 8.32km










