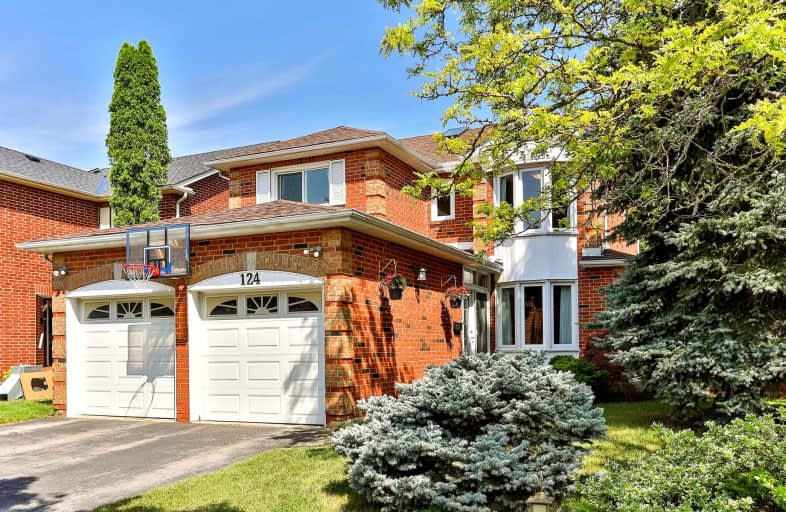
Blessed Scalabrini Catholic Elementary School
Elementary: Catholic
0.99 km
Thornhill Public School
Elementary: Public
0.95 km
Rosedale Heights Public School
Elementary: Public
1.61 km
Pleasant Public School
Elementary: Public
1.88 km
Yorkhill Elementary School
Elementary: Public
0.39 km
St Paschal Baylon Catholic School
Elementary: Catholic
1.70 km
North West Year Round Alternative Centre
Secondary: Public
2.48 km
ÉSC Monseigneur-de-Charbonnel
Secondary: Catholic
2.47 km
Newtonbrook Secondary School
Secondary: Public
1.64 km
Thornhill Secondary School
Secondary: Public
1.22 km
Westmount Collegiate Institute
Secondary: Public
1.94 km
St Elizabeth Catholic High School
Secondary: Catholic
1.86 km
$
$4,200
- 4 bath
- 4 bed
150 Crestwood Road, Vaughan, Ontario • L4J 1A8 • Crestwood-Springfarm-Yorkhill






