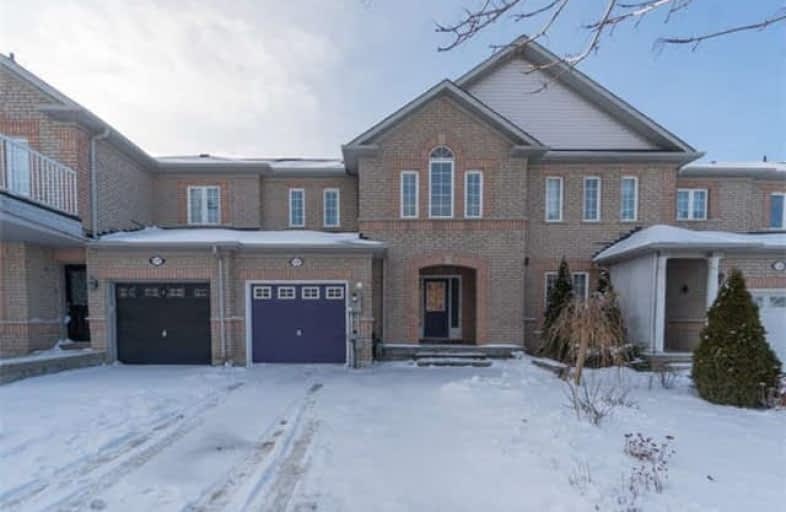Sold on Feb 14, 2018
Note: Property is not currently for sale or for rent.

-
Type: Att/Row/Twnhouse
-
Style: 2-Storey
-
Size: 1500 sqft
-
Lot Size: 24.67 x 84.32 Feet
-
Age: No Data
-
Taxes: $3,653 per year
-
Days on Site: 8 Days
-
Added: Sep 07, 2019 (1 week on market)
-
Updated:
-
Last Checked: 1 hour ago
-
MLS®#: N4036762
-
Listed By: Sutton group-security real estate inc., brokerage
Luxury Living Freehold Townhouse*Open Concept Design*Large Elegant Foyer*Wrought Iron Pickets*Hardwood Floors,3 Spacious Bedrooms*Large Family Size Kitchen O/Looks Family Rm, Gas Fireplace, Walk Out To Interlocking Patio*Finished Basement With Rec Room,Gym,Office/Bedroom And Laundry Rm*Large Extended Driveway*Great Curb Appeal*Close To Go Bus,Transit,Schools,Parks & All Amenities*
Extras
White Fridge, Stove, Dishwasher, Washer & Dryer,All Elfs. All Window Coverings Are Negotiable, Interlocking Patio*Shingles Updated 2015*Cac, Garage Door Opener*Extended Driveway, Hardwood Floors.
Property Details
Facts for 124 Timberwolf Crescent, Vaughan
Status
Days on Market: 8
Last Status: Sold
Sold Date: Feb 14, 2018
Closed Date: Mar 30, 2018
Expiry Date: Apr 30, 2018
Sold Price: $745,000
Unavailable Date: Feb 14, 2018
Input Date: Feb 06, 2018
Prior LSC: Listing with no contract changes
Property
Status: Sale
Property Type: Att/Row/Twnhouse
Style: 2-Storey
Size (sq ft): 1500
Area: Vaughan
Community: Vellore Village
Availability Date: 30-60/Tba
Inside
Bedrooms: 3
Bedrooms Plus: 1
Bathrooms: 3
Kitchens: 1
Rooms: 7
Den/Family Room: Yes
Air Conditioning: Central Air
Fireplace: Yes
Laundry Level: Lower
Central Vacuum: N
Washrooms: 3
Utilities
Electricity: Yes
Gas: Yes
Cable: Yes
Telephone: Yes
Building
Basement: Finished
Heat Type: Forced Air
Heat Source: Gas
Exterior: Brick
Water Supply: Municipal
Special Designation: Unknown
Parking
Driveway: Private
Garage Spaces: 1
Garage Type: Attached
Covered Parking Spaces: 3
Total Parking Spaces: 4
Fees
Tax Year: 2017
Tax Legal Description: Plan 65 M3560 Pt Blk 128 Rp 65R25094 Pts 11 & 12
Taxes: $3,653
Highlights
Feature: Clear View
Feature: Fenced Yard
Feature: Park
Feature: Public Transit
Feature: Rec Centre
Feature: School
Land
Cross Street: Weston/Major Mackenz
Municipality District: Vaughan
Fronting On: West
Pool: None
Sewer: Sewers
Lot Depth: 84.32 Feet
Lot Frontage: 24.67 Feet
Lot Irregularities: Lot Size As Per Mpac
Zoning: Residential
Additional Media
- Virtual Tour: https://tours.stallonemedia.com/public/vtour/display/949254?idx=1
Rooms
Room details for 124 Timberwolf Crescent, Vaughan
| Type | Dimensions | Description |
|---|---|---|
| Foyer Main | - | Staircase, 2 Pc Bath, Open Concept |
| Family Main | 4.00 x 5.50 | Gas Fireplace, Open Concept, Hardwood Floor |
| Kitchen Main | 6.40 x 3.00 | Breakfast Bar, O/Looks Garden, Ceramic Floor |
| Breakfast Main | 6.40 x 3.00 | Combined W/Kitchen, W/O To Patio, Open Concept |
| Master Upper | 3.90 x 5.50 | W/I Closet, 3 Pc Ensuite, Hardwood Floor |
| 2nd Br Upper | 3.60 x 3.20 | Double Closet, Window, Hardwood Floor |
| 3rd Br Upper | 3.30 x 3.30 | Vaulted Ceiling, Double Closet, Hardwood Floor |
| Rec Bsmt | 4.85 x 4.45 | Window, Separate Rm, Laminate |
| Br Bsmt | 2.74 x 3.35 | Separate Rm, Laminate |
| Exercise Bsmt | 2.59 x 5.18 | Laminate |
| Laundry Bsmt | 2.74 x 4.54 | Separate Rm, Ceramic Floor |
| XXXXXXXX | XXX XX, XXXX |
XXXX XXX XXXX |
$XXX,XXX |
| XXX XX, XXXX |
XXXXXX XXX XXXX |
$XXX,XXX |
| XXXXXXXX XXXX | XXX XX, XXXX | $745,000 XXX XXXX |
| XXXXXXXX XXXXXX | XXX XX, XXXX | $748,800 XXX XXXX |

St James Catholic Elementary School
Elementary: CatholicVellore Woods Public School
Elementary: PublicDiscovery Public School
Elementary: PublicSt Mary of the Angels Catholic Elementary School
Elementary: CatholicSt Emily Catholic Elementary School
Elementary: CatholicSt Veronica Catholic Elementary School
Elementary: CatholicSt Luke Catholic Learning Centre
Secondary: CatholicTommy Douglas Secondary School
Secondary: PublicFather Bressani Catholic High School
Secondary: CatholicMaple High School
Secondary: PublicSt Joan of Arc Catholic High School
Secondary: CatholicSt Jean de Brebeuf Catholic High School
Secondary: Catholic- 4 bath
- 3 bed
- 1500 sqft
140 Lindbergh Drive, Vaughan, Ontario • L4H 3L7 • Vellore Village



