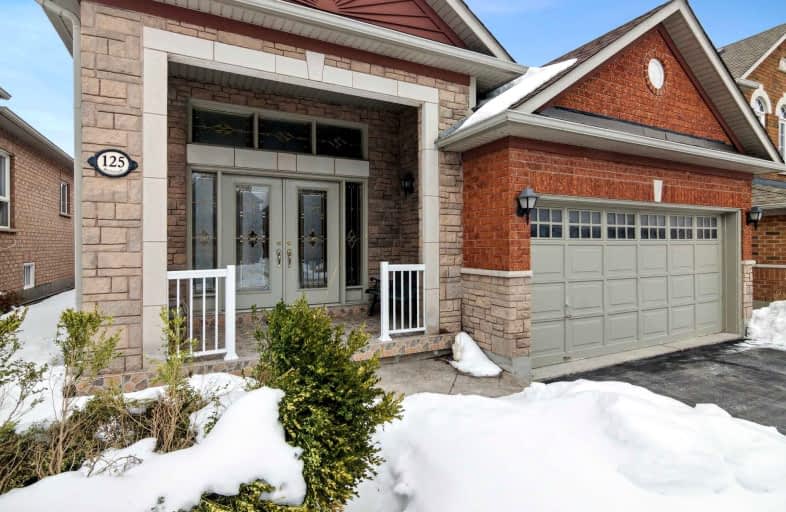Car-Dependent
- Almost all errands require a car.
0
/100

Father John Kelly Catholic Elementary School
Elementary: Catholic
1.47 km
Forest Run Elementary School
Elementary: Public
0.52 km
Roméo Dallaire Public School
Elementary: Public
1.93 km
St Cecilia Catholic Elementary School
Elementary: Catholic
1.20 km
Dr Roberta Bondar Public School
Elementary: Public
1.52 km
Carrville Mills Public School
Elementary: Public
1.48 km
Maple High School
Secondary: Public
3.18 km
Vaughan Secondary School
Secondary: Public
4.97 km
Westmount Collegiate Institute
Secondary: Public
3.83 km
St Joan of Arc Catholic High School
Secondary: Catholic
3.42 km
Stephen Lewis Secondary School
Secondary: Public
1.31 km
St Elizabeth Catholic High School
Secondary: Catholic
4.80 km
-
Carville Mill Park
Vaughan ON 1.62km -
Mill Pond Park
262 Mill St (at Trench St), Richmond Hill ON 5.21km -
Dr. James Langstaff Park
155 Red Maple Rd, Richmond Hill ON L4B 4P9 5.78km
-
BMO Bank of Montreal
1621 Rutherford Rd, Vaughan ON L4K 0C6 0.62km -
TD Bank Financial Group
8707 Dufferin St (Summeridge Drive), Thornhill ON L4J 0A2 1.47km -
Scotiabank
9930 Dufferin St, Vaughan ON L6A 4K5 2.24km








