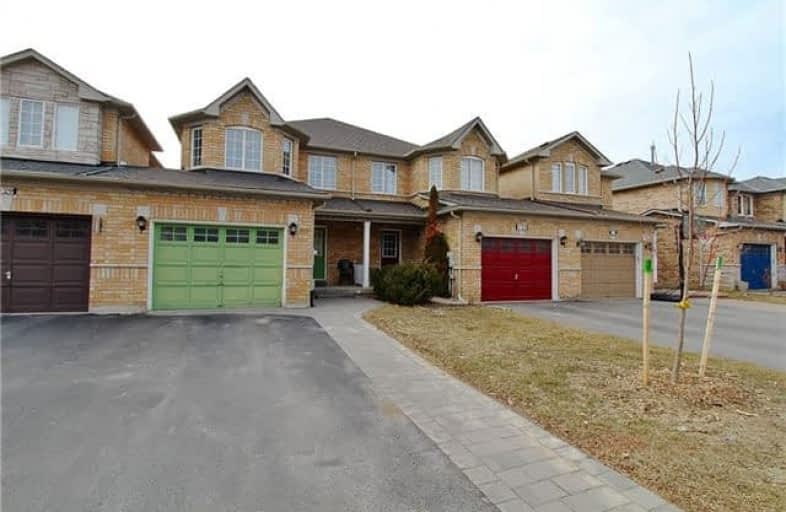Sold on Mar 21, 2018
Note: Property is not currently for sale or for rent.

-
Type: Detached
-
Style: 2-Storey
-
Lot Size: 6.7 x 35.24 Metres
-
Age: No Data
-
Taxes: $3,560 per year
-
Days on Site: 14 Days
-
Added: Sep 07, 2019 (2 weeks on market)
-
Updated:
-
Last Checked: 2 hours ago
-
MLS®#: N4059144
-
Listed By: Homelife/bayview realty inc., brokerage
Fabulous 3 Bedroom "Greenpark" Link Townhome In Demand "Dufferin Hills"! 1470 Sqft! Bright Open Concept Layout! Large Eat In Kitchen W Marble B/S, Ss Appliances, & W/O To 2 Level Deck! Open Concept Living/Dining Room! 4Pc Ensuite In Master! Parquet Floors Thru-Out! California Shutters! Interlock Walk And Drive Extension For 4 Cars! Access To Yard From Garage! Roof 2016! Steps To Schools, Parks And Shopping! Wont Last!
Extras
Ss Fridge, Ss Stove, Ss Bi Dishwasher, Ss Hood Fan, Washer, Dryer, Bsmt Fridge, Central Air (2016), Central Vac, Edgo + 2 Remotes, Light Fixtures And Window Coverings
Property Details
Facts for 127 Foxfield Crescent, Vaughan
Status
Days on Market: 14
Last Status: Sold
Sold Date: Mar 21, 2018
Closed Date: May 03, 2018
Expiry Date: Jun 30, 2018
Sold Price: $735,000
Unavailable Date: Mar 21, 2018
Input Date: Mar 06, 2018
Property
Status: Sale
Property Type: Detached
Style: 2-Storey
Area: Vaughan
Community: Patterson
Availability Date: May/Tba
Inside
Bedrooms: 3
Bathrooms: 3
Kitchens: 1
Rooms: 6
Den/Family Room: No
Air Conditioning: Central Air
Fireplace: No
Central Vacuum: Y
Washrooms: 3
Building
Basement: Unfinished
Heat Type: Forced Air
Heat Source: Gas
Exterior: Brick
Water Supply: Municipal
Special Designation: Unknown
Parking
Driveway: Private
Garage Spaces: 1
Garage Type: Built-In
Covered Parking Spaces: 4
Total Parking Spaces: 5
Fees
Tax Year: 2017
Tax Legal Description: Pl 65M3325 Pt 18 Pl 65R22275 Pt Blk 231
Taxes: $3,560
Land
Cross Street: Dufferin And Rutherf
Municipality District: Vaughan
Fronting On: West
Pool: None
Sewer: Sewers
Lot Depth: 35.24 Metres
Lot Frontage: 6.7 Metres
Additional Media
- Virtual Tour: https://www.youtube.com/watch?v=xdXNnBdWs_g
Rooms
Room details for 127 Foxfield Crescent, Vaughan
| Type | Dimensions | Description |
|---|---|---|
| Kitchen Main | 2.59 x 3.20 | Ceramic Floor, Ceramic Back Splash, Stainless Steel Appl |
| Breakfast Main | 2.49 x 3.20 | Eat-In Kitchen, Ceramic Floor, W/O To Deck |
| Living Main | 3.05 x 5.08 | Combined W/Dining, Parquet Floor, California Shutters |
| Dining Main | 3.25 x 3.56 | Combined W/Living, Parquet Floor |
| Master 2nd | 3.37 x 4.72 | 4 Pc Ensuite, Parquet Floor, W/I Closet |
| 2nd Br 2nd | 3.05 x 4.42 | Parquet Floor, Closet |
| 3rd Br 2nd | 2.36 x 4.16 | Parquet Floor, Closet |

| XXXXXXXX | XXX XX, XXXX |
XXXX XXX XXXX |
$XXX,XXX |
| XXX XX, XXXX |
XXXXXX XXX XXXX |
$XXX,XXX |
| XXXXXXXX XXXX | XXX XX, XXXX | $735,000 XXX XXXX |
| XXXXXXXX XXXXXX | XXX XX, XXXX | $768,800 XXX XXXX |

Forest Run Elementary School
Elementary: PublicBakersfield Public School
Elementary: PublicSt Cecilia Catholic Elementary School
Elementary: CatholicDr Roberta Bondar Public School
Elementary: PublicCarrville Mills Public School
Elementary: PublicThornhill Woods Public School
Elementary: PublicLangstaff Secondary School
Secondary: PublicVaughan Secondary School
Secondary: PublicWestmount Collegiate Institute
Secondary: PublicSt Joan of Arc Catholic High School
Secondary: CatholicStephen Lewis Secondary School
Secondary: PublicSt Elizabeth Catholic High School
Secondary: Catholic
