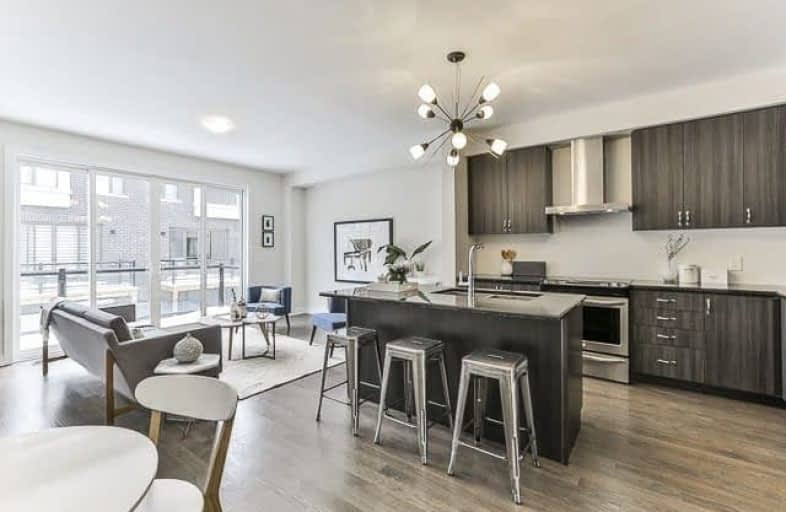Sold on Feb 16, 2018
Note: Property is not currently for sale or for rent.

-
Type: Att/Row/Twnhouse
-
Style: 3-Storey
-
Size: 2000 sqft
-
Lot Size: 23.43 x 86.35 Feet
-
Age: New
-
Days on Site: 9 Days
-
Added: Sep 07, 2019 (1 week on market)
-
Updated:
-
Last Checked: 2 hours ago
-
MLS®#: N4038050
-
Listed By: Sage - fox marin associates ltd., brokerage
Shut The Front Door - This Townhome Is Incredible! Bring Us Your Checklist And We'll Tick Off All The Boxes In No Time - Size, Scale, Finishes & Floorplan. Everything You Could Need And Want In A Brand New Build Just Minutes To Transit, Amenities & Schools! A Perfect Blend Of Residential Comforts Meeting Contemporary Features - High Ceilings, Open Concept Spaces, Hardwood Flooring, Well Appointed Rooms, And Non-Stop Natural Light.
Extras
Included: Stainless Steel Fridge, Stove, Hoodfan, Dishwasher, Electrical Light Fixtures, Clothing Washer & Dryer. Excluded: Dining Room Light Fixture, Kitchen Island & Baby Rm Light Fixture. Above Grade Sq.Footage: 2,377. Below Grade: 638.
Property Details
Facts for 13 Fancamp Drive, Vaughan
Status
Days on Market: 9
Last Status: Sold
Sold Date: Feb 16, 2018
Closed Date: Feb 26, 2018
Expiry Date: May 07, 2018
Sold Price: $901,000
Unavailable Date: Feb 16, 2018
Input Date: Feb 07, 2018
Property
Status: Sale
Property Type: Att/Row/Twnhouse
Style: 3-Storey
Size (sq ft): 2000
Age: New
Area: Vaughan
Community: Maple
Availability Date: 30 Days / Tbd
Inside
Bedrooms: 4
Bedrooms Plus: 1
Bathrooms: 4
Kitchens: 1
Rooms: 9
Den/Family Room: No
Air Conditioning: Central Air
Fireplace: No
Laundry Level: Upper
Central Vacuum: N
Washrooms: 4
Building
Basement: Half
Basement 2: Unfinished
Heat Type: Forced Air
Heat Source: Gas
Exterior: Brick Front
Exterior: Concrete
Elevator: N
UFFI: No
Energy Certificate: N
Green Verification Status: N
Water Supply: Municipal
Physically Handicapped-Equipped: N
Special Designation: Unknown
Retirement: N
Parking
Driveway: Pvt Double
Garage Spaces: 1
Garage Type: Built-In
Covered Parking Spaces: 2
Total Parking Spaces: 3
Fees
Tax Year: 2017
Tax Legal Description: Plan 65M4477 Pt Blk 7 Rp 65R36685 Part 10
Highlights
Feature: Golf
Feature: Other
Feature: Park
Feature: Rec Centre
Feature: School
Land
Cross Street: Keele & Major Macken
Municipality District: Vaughan
Fronting On: South
Pool: None
Sewer: Sewers
Lot Depth: 86.35 Feet
Lot Frontage: 23.43 Feet
Lot Irregularities: End Unit Across From
Zoning: Residential
Additional Media
- Virtual Tour: https://vimeo.com/254764784
Rooms
Room details for 13 Fancamp Drive, Vaughan
| Type | Dimensions | Description |
|---|---|---|
| Br Main | 2.41 x 2.46 | Window, Closet, Hardwood Floor |
| Family Main | 3.05 x 5.88 | Window, Access To Garage, Hardwood Floor |
| Kitchen 2nd | 3.35 x 4.01 | Centre Island, Stainless Steel Appl, Open Concept |
| Living 2nd | 3.66 x 5.13 | W/O To Balcony, Open Concept, Hardwood Floor |
| Dining 2nd | 2.54 x 3.86 | Window, Hardwood Floor, 2 Pc Bath |
| Den 2nd | 2.46 x 2.74 | Window, Sliding Doors, Hardwood Floor |
| Master 3rd | 3.20 x 5.92 | 4 Pc Ensuite, W/I Closet, Hardwood Floor |
| Br 3rd | 2.39 x 4.22 | Hardwood Floor, Closet, Window |
| Br 3rd | 2.57 x 3.48 | Hardwood Floor, Closet, Window |
| Utility Lower | 5.26 x 7.54 |

| XXXXXXXX | XXX XX, XXXX |
XXXX XXX XXXX |
$XXX,XXX |
| XXX XX, XXXX |
XXXXXX XXX XXXX |
$XXX,XXX |
| XXXXXXXX XXXX | XXX XX, XXXX | $901,000 XXX XXXX |
| XXXXXXXX XXXXXX | XXX XX, XXXX | $929,900 XXX XXXX |

ACCESS Elementary
Elementary: PublicJoseph A Gibson Public School
Elementary: PublicSt David Catholic Elementary School
Elementary: CatholicRoméo Dallaire Public School
Elementary: PublicSt Cecilia Catholic Elementary School
Elementary: CatholicDr Roberta Bondar Public School
Elementary: PublicAlexander MacKenzie High School
Secondary: PublicMaple High School
Secondary: PublicSt Joan of Arc Catholic High School
Secondary: CatholicStephen Lewis Secondary School
Secondary: PublicSt Jean de Brebeuf Catholic High School
Secondary: CatholicSt Theresa of Lisieux Catholic High School
Secondary: Catholic
