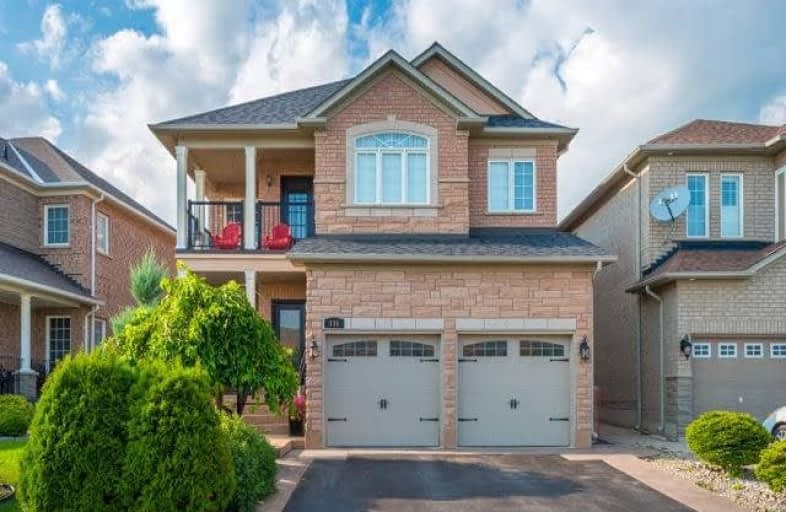Sold on Dec 22, 2017
Note: Property is not currently for sale or for rent.

-
Type: Detached
-
Style: 2-Storey
-
Size: 2500 sqft
-
Lot Size: 40.78 x 105.18 Feet
-
Age: 6-15 years
-
Taxes: $4,958 per year
-
Days on Site: 14 Days
-
Added: Sep 07, 2019 (2 weeks on market)
-
Updated:
-
Last Checked: 10 hours ago
-
MLS®#: N4004080
-
Listed By: Royal lepage your community realty, brokerage
Stunning Home In Sought After Neighbourhood In Maple! Walking Distance To Great School! Builders Model W/ Many Additional Upgrades-Granite Countertops,9' Ceilings, Hardwood Floor, Crown Moulding, Upgraded Trim, Central Vac, Backsplash In Kitchen, In-Ground Sprinkler! Elegant Dining Rm W/Coffered Ceilings. Main Floor Laundry! Breakfast Area Walk Out To Pattern Concrete Patio In Backyard & Above Ground Heated Salt Water Pool! Professionally Finished Bsmnt.
Extras
Fridge, Stove, Dishwasher, Microwave, Clothes Washer, Clothes Dryer, All Window Coverings. Garage Door Opener, Garage Entry To Home, Service Stairs To Basement. Easy Access To Transit. Minutes To Highway. Just Move In And Enjoy!!
Property Details
Facts for 130 Ravineview Drive, Vaughan
Status
Days on Market: 14
Last Status: Sold
Sold Date: Dec 22, 2017
Closed Date: Jan 10, 2018
Expiry Date: Feb 14, 2018
Sold Price: $1,010,000
Unavailable Date: Dec 22, 2017
Input Date: Dec 08, 2017
Prior LSC: Listing with no contract changes
Property
Status: Sale
Property Type: Detached
Style: 2-Storey
Size (sq ft): 2500
Age: 6-15
Area: Vaughan
Community: Rural Vaughan
Availability Date: Tbd
Inside
Bedrooms: 4
Bathrooms: 3
Kitchens: 1
Rooms: 9
Den/Family Room: Yes
Air Conditioning: Central Air
Fireplace: Yes
Laundry Level: Main
Central Vacuum: Y
Washrooms: 3
Building
Basement: Finished
Heat Type: Forced Air
Heat Source: Gas
Exterior: Brick
Exterior: Stone
Water Supply: Municipal
Special Designation: Unknown
Parking
Driveway: Private
Garage Spaces: 2
Garage Type: Attached
Covered Parking Spaces: 2
Total Parking Spaces: 4
Fees
Tax Year: 2017
Tax Legal Description: Lt350, Pl 65M3556, Vaughan
Taxes: $4,958
Highlights
Feature: Fenced Yard
Feature: Library
Feature: Park
Feature: Public Transit
Feature: Rec Centre
Feature: School
Land
Cross Street: Keele St & Kirby Rd
Municipality District: Vaughan
Fronting On: North
Pool: Abv Grnd
Sewer: Sewers
Lot Depth: 105.18 Feet
Lot Frontage: 40.78 Feet
Additional Media
- Virtual Tour: http://www.houssmax.ca/vtournb/c1036546
Rooms
Room details for 130 Ravineview Drive, Vaughan
| Type | Dimensions | Description |
|---|---|---|
| Kitchen Main | 2.75 x 3.81 | Ceramic Floor, Granite Counter, Backsplash |
| Breakfast Main | 2.75 x 3.81 | Ceramic Floor, W/O To Yard, Combined W/Kitchen |
| Family Main | 3.36 x 5.20 | Hardwood Floor, Fireplace, Large Window |
| Living Main | 3.36 x 6.10 | Hardwood Floor, Combined W/Dining |
| Dining Main | 3.36 x 6.10 | Hardwood Floor, Combined W/Living, Coffered Ceiling |
| Master 2nd | 4.12 x 5.49 | Hardwood Floor, 5 Pc Ensuite, W/I Closet |
| 2nd Br 2nd | 3.36 x 3.45 | Hardwood Floor, Closet, Window |
| 3rd Br 2nd | 3.36 x 4.67 | Hardwood Floor, Closet, Window |
| 4th Br 2nd | 2.75 x 3.36 | Hardwood Floor, Closet, Window |
| Rec Bsmt | 6.11 x 8.26 | Laminate, Open Concept |
| XXXXXXXX | XXX XX, XXXX |
XXXX XXX XXXX |
$X,XXX,XXX |
| XXX XX, XXXX |
XXXXXX XXX XXXX |
$X,XXX,XXX | |
| XXXXXXXX | XXX XX, XXXX |
XXXXXXX XXX XXXX |
|
| XXX XX, XXXX |
XXXXXX XXX XXXX |
$X,XXX,XXX | |
| XXXXXXXX | XXX XX, XXXX |
XXXXXXX XXX XXXX |
|
| XXX XX, XXXX |
XXXXXX XXX XXXX |
$X,XXX,XXX | |
| XXXXXXXX | XXX XX, XXXX |
XXXXXXX XXX XXXX |
|
| XXX XX, XXXX |
XXXXXX XXX XXXX |
$X,XXX,XXX |
| XXXXXXXX XXXX | XXX XX, XXXX | $1,010,000 XXX XXXX |
| XXXXXXXX XXXXXX | XXX XX, XXXX | $1,178,000 XXX XXXX |
| XXXXXXXX XXXXXXX | XXX XX, XXXX | XXX XXXX |
| XXXXXXXX XXXXXX | XXX XX, XXXX | $1,228,000 XXX XXXX |
| XXXXXXXX XXXXXXX | XXX XX, XXXX | XXX XXXX |
| XXXXXXXX XXXXXX | XXX XX, XXXX | $1,300,000 XXX XXXX |
| XXXXXXXX XXXXXXX | XXX XX, XXXX | XXX XXXX |
| XXXXXXXX XXXXXX | XXX XX, XXXX | $1,349,000 XXX XXXX |

St David Catholic Elementary School
Elementary: CatholicHoly Name Catholic Elementary School
Elementary: CatholicDivine Mercy Catholic Elementary School
Elementary: CatholicSt Raphael the Archangel Catholic Elementary School
Elementary: CatholicMackenzie Glen Public School
Elementary: PublicHoly Jubilee Catholic Elementary School
Elementary: CatholicTommy Douglas Secondary School
Secondary: PublicKing City Secondary School
Secondary: PublicMaple High School
Secondary: PublicSt Joan of Arc Catholic High School
Secondary: CatholicStephen Lewis Secondary School
Secondary: PublicSt Theresa of Lisieux Catholic High School
Secondary: Catholic- 4 bath
- 4 bed
275 Peak Point Boulevard, Vaughan, Ontario • L6A 0B3 • Rural Vaughan



