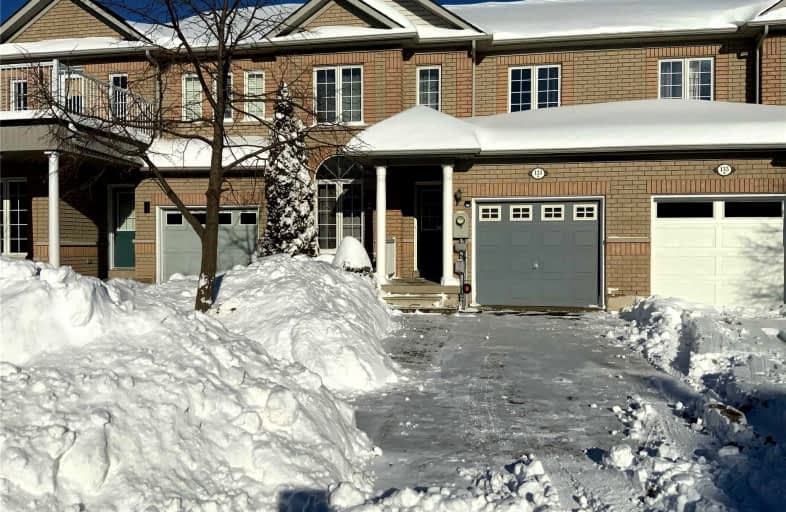
Guardian Angels
Elementary: Catholic
1.01 km
St Agnes of Assisi Catholic Elementary School
Elementary: Catholic
1.53 km
Vellore Woods Public School
Elementary: Public
0.61 km
Fossil Hill Public School
Elementary: Public
0.91 km
St Mary of the Angels Catholic Elementary School
Elementary: Catholic
1.27 km
St Veronica Catholic Elementary School
Elementary: Catholic
0.73 km
St Luke Catholic Learning Centre
Secondary: Catholic
3.16 km
Tommy Douglas Secondary School
Secondary: Public
0.75 km
Maple High School
Secondary: Public
2.27 km
St Joan of Arc Catholic High School
Secondary: Catholic
3.69 km
St Jean de Brebeuf Catholic High School
Secondary: Catholic
0.94 km
Emily Carr Secondary School
Secondary: Public
4.04 km





