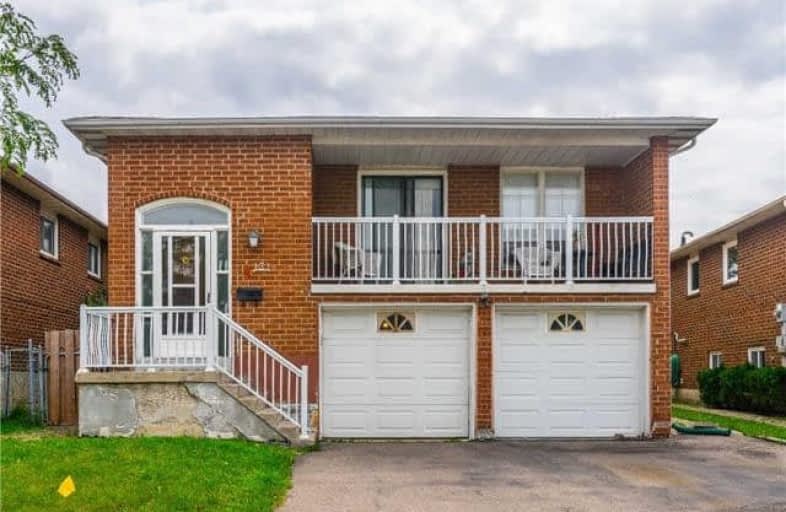Sold on Feb 12, 2018
Note: Property is not currently for sale or for rent.

-
Type: Detached
-
Style: Backsplit 5
-
Size: 2000 sqft
-
Lot Size: 39.53 x 107.5 Feet
-
Age: No Data
-
Taxes: $4,942 per year
-
Days on Site: 26 Days
-
Added: Sep 07, 2019 (3 weeks on market)
-
Updated:
-
Last Checked: 1 hour ago
-
MLS®#: N4022911
-
Listed By: Royal lepage terrequity team soberano, brokerage
This 5 Bedroom Backsplit Home Is Located In The Wonderful Glen Shields Area Is Great For A Large Extended Family. It Features A Bright, Spacious L-Shaped Open Concept Living And Dining Room, Hardwood Stairs, Balcony Overlooking Front Yard For Watching The World Go By, 2 Fireplaces, Large Solarium Off Family Room For Convenient Access To Enclosed Backyard. Garage Access From Lower Level. Close To Ttc And Shopping.
Extras
Refrigerator, Stove, Washer, Dryer. Storage Shed. All Electric Light Fixtures. All Window Coverings.
Property Details
Facts for 131 Glen Shields Avenue, Vaughan
Status
Days on Market: 26
Last Status: Sold
Sold Date: Feb 12, 2018
Closed Date: Apr 30, 2018
Expiry Date: May 18, 2018
Sold Price: $883,000
Unavailable Date: Feb 12, 2018
Input Date: Jan 17, 2018
Prior LSC: Sold
Property
Status: Sale
Property Type: Detached
Style: Backsplit 5
Size (sq ft): 2000
Area: Vaughan
Community: Glen Shields
Availability Date: 60 - 90 Days
Inside
Bedrooms: 5
Bathrooms: 4
Kitchens: 1
Kitchens Plus: 1
Rooms: 10
Den/Family Room: Yes
Air Conditioning: Central Air
Fireplace: Yes
Laundry Level: Lower
Washrooms: 4
Building
Basement: Finished
Heat Type: Forced Air
Heat Source: Gas
Exterior: Brick
Water Supply: Municipal
Special Designation: Unknown
Parking
Driveway: Private
Garage Spaces: 2
Garage Type: Attached
Covered Parking Spaces: 2
Total Parking Spaces: 4
Fees
Tax Year: 2017
Tax Legal Description: Plan M1864 Lot 252
Taxes: $4,942
Highlights
Feature: Fenced Yard
Land
Cross Street: Steeles & Dufferin.
Municipality District: Vaughan
Fronting On: South
Parcel Number: 032320530
Pool: None
Sewer: Sewers
Lot Depth: 107.5 Feet
Lot Frontage: 39.53 Feet
Additional Media
- Virtual Tour: http://tours.stallonemedia.com/854290?idx=1
Rooms
Room details for 131 Glen Shields Avenue, Vaughan
| Type | Dimensions | Description |
|---|---|---|
| Living Main | 3.57 x 5.07 | Parquet Floor, Balcony, Crown Moulding |
| Dining Main | 3.01 x 3.11 | Parquet Floor, Crown Moulding, Window |
| Kitchen Main | 2.68 x 3.17 | Ceramic Floor, Eat-In Kitchen, Renovated |
| Breakfast Main | 2.16 x 3.30 | Ceramic Floor, Crown Moulding |
| Master Upper | 3.33 x 4.17 | Parquet Floor, 4 Pc Ensuite, Large Window |
| 2nd Br Upper | 2.76 x 3.60 | Parquet Floor |
| 3rd Br Upper | 2.88 x 4.41 | Parquet Floor |
| Family Lower | 3.38 x 7.86 | Parquet Floor, French Doors, W/O To Sunroom |
| 4th Br Lower | 3.01 x 3.73 | Parquet Floor |
| 5th Br Lower | 3.18 x 4.47 | Parquet Floor |
| Rec Bsmt | 4.95 x 7.70 | Parquet Floor |
| Kitchen Bsmt | 2.05 x 2.47 | Parquet Floor |
| XXXXXXXX | XXX XX, XXXX |
XXXX XXX XXXX |
$XXX,XXX |
| XXX XX, XXXX |
XXXXXX XXX XXXX |
$XXX,XXX | |
| XXXXXXXX | XXX XX, XXXX |
XXXXXXX XXX XXXX |
|
| XXX XX, XXXX |
XXXXXX XXX XXXX |
$XXX,XXX | |
| XXXXXXXX | XXX XX, XXXX |
XXXXXXX XXX XXXX |
|
| XXX XX, XXXX |
XXXXXX XXX XXXX |
$X,XXX,XXX |
| XXXXXXXX XXXX | XXX XX, XXXX | $883,000 XXX XXXX |
| XXXXXXXX XXXXXX | XXX XX, XXXX | $899,000 XXX XXXX |
| XXXXXXXX XXXXXXX | XXX XX, XXXX | XXX XXXX |
| XXXXXXXX XXXXXX | XXX XX, XXXX | $999,000 XXX XXXX |
| XXXXXXXX XXXXXXX | XXX XX, XXXX | XXX XXXX |
| XXXXXXXX XXXXXX | XXX XX, XXXX | $1,099,000 XXX XXXX |

St Joseph The Worker Catholic Elementary School
Elementary: CatholicCharlton Public School
Elementary: PublicOur Lady of the Rosary Catholic Elementary School
Elementary: CatholicBrownridge Public School
Elementary: PublicGlen Shields Public School
Elementary: PublicLouis-Honore Frechette Public School
Elementary: PublicC W Jefferys Collegiate Institute
Secondary: PublicJames Cardinal McGuigan Catholic High School
Secondary: CatholicVaughan Secondary School
Secondary: PublicWestmount Collegiate Institute
Secondary: PublicNorthview Heights Secondary School
Secondary: PublicSt Elizabeth Catholic High School
Secondary: Catholic- 6 bath
- 6 bed
- 2000 sqft
650 Sentinel Road, Toronto, Ontario • M3J 0B2 • York University Heights



