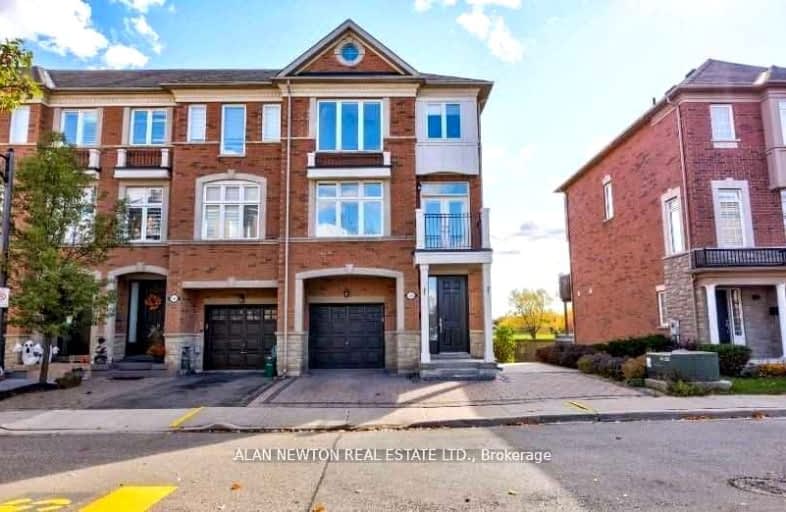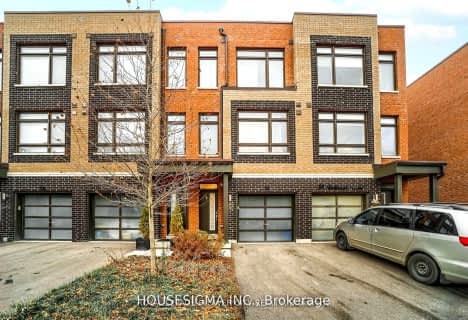
St Catherine of Siena Catholic Elementary School
Elementary: CatholicVenerable John Merlini Catholic School
Elementary: CatholicSt Margaret Mary Catholic Elementary School
Elementary: CatholicPine Grove Public School
Elementary: PublicWoodbridge Public School
Elementary: PublicImmaculate Conception Catholic Elementary School
Elementary: CatholicSt Luke Catholic Learning Centre
Secondary: CatholicWoodbridge College
Secondary: PublicHoly Cross Catholic Academy High School
Secondary: CatholicNorth Albion Collegiate Institute
Secondary: PublicFather Bressani Catholic High School
Secondary: CatholicEmily Carr Secondary School
Secondary: Public-
Humber Valley Parkette
282 Napa Valley Ave, Vaughan ON 5.34km -
Robert Hicks Park
39 Robert Hicks Dr, North York ON 10km -
Irving W. Chapley Community Centre & Park
205 Wilmington Ave, Toronto ON M3H 6B3 16.49km
-
TD Canada Trust Branch and ATM
4499 Hwy 7, Woodbridge ON L4L 9A9 0.78km -
Scotiabank
7600 Weston Rd, Woodbridge ON L4L 8B7 2.62km -
RBC Royal Bank
6140 Hwy 7, Woodbridge ON L4H 0R2 3.45km
- 3 bath
- 3 bed
- 1500 sqft
25 Chiffon Street, Vaughan, Ontario • L4L 1V8 • Steeles West Industrial
- 3 bath
- 3 bed
- 1500 sqft
7 Chiffon Street, Vaughan, Ontario • L4L 0M6 • Steeles West Industrial
- 3 bath
- 3 bed
- 1100 sqft
38 Dandara Gate, Vaughan, Ontario • L4L 0M6 • Steeles West Industrial
- 3 bath
- 3 bed
- 1500 sqft
Upper-25 Foxchase Avenue West, Vaughan, Ontario • L4L 9H1 • East Woodbridge
- 3 bath
- 3 bed
- 1500 sqft
42 Dandara Gate, Vaughan, Ontario • L4L 1V8 • Steeles West Industrial














