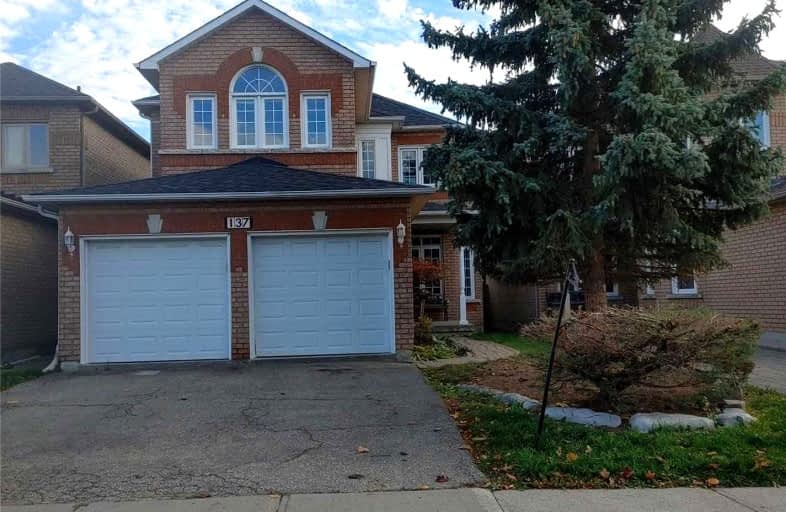
St Joseph The Worker Catholic Elementary School
Elementary: Catholic
1.22 km
Charlton Public School
Elementary: Public
1.58 km
Brownridge Public School
Elementary: Public
0.53 km
Wilshire Elementary School
Elementary: Public
0.50 km
Rosedale Heights Public School
Elementary: Public
1.29 km
Ventura Park Public School
Elementary: Public
0.70 km
North West Year Round Alternative Centre
Secondary: Public
3.30 km
Langstaff Secondary School
Secondary: Public
3.61 km
Vaughan Secondary School
Secondary: Public
1.56 km
Westmount Collegiate Institute
Secondary: Public
0.88 km
Stephen Lewis Secondary School
Secondary: Public
3.01 km
St Elizabeth Catholic High School
Secondary: Catholic
0.91 km
$
$4,200
- 4 bath
- 4 bed
150 Crestwood Road, Vaughan, Ontario • L4J 1A8 • Crestwood-Springfarm-Yorkhill
$
$4,150
- 3 bath
- 4 bed
- 2000 sqft
# Mai-34 Fontainbleau Drive, Toronto, Ontario • M2M 1N9 • Newtonbrook West






