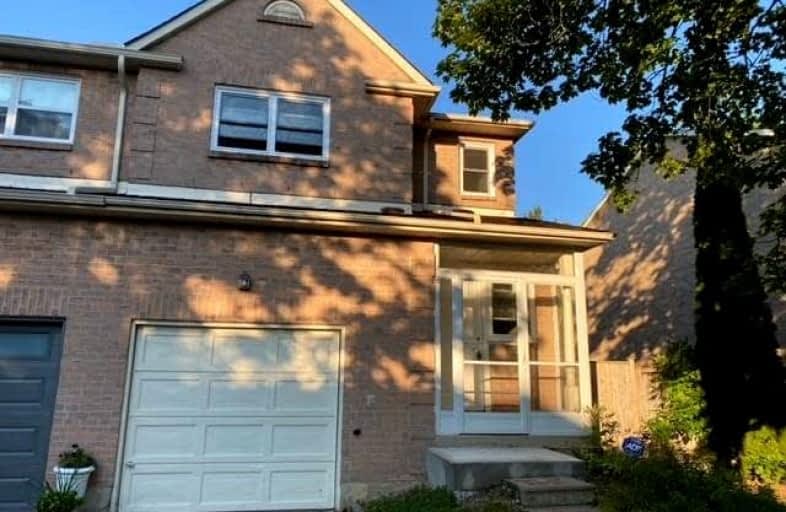
Blessed Scalabrini Catholic Elementary School
Elementary: Catholic
1.13 km
E J Sand Public School
Elementary: Public
1.53 km
Thornhill Public School
Elementary: Public
0.84 km
Pleasant Public School
Elementary: Public
1.65 km
Yorkhill Elementary School
Elementary: Public
0.65 km
St Paschal Baylon Catholic School
Elementary: Catholic
1.41 km
Avondale Secondary Alternative School
Secondary: Public
2.42 km
North West Year Round Alternative Centre
Secondary: Public
2.35 km
Drewry Secondary School
Secondary: Public
2.03 km
ÉSC Monseigneur-de-Charbonnel
Secondary: Catholic
2.06 km
Newtonbrook Secondary School
Secondary: Public
1.23 km
Thornhill Secondary School
Secondary: Public
0.95 km
$
$3,499
- 1 bath
- 3 bed
- 2000 sqft
Main-6 Glenelia Avenue, Toronto, Ontario • M2M 2K7 • Newtonbrook East














