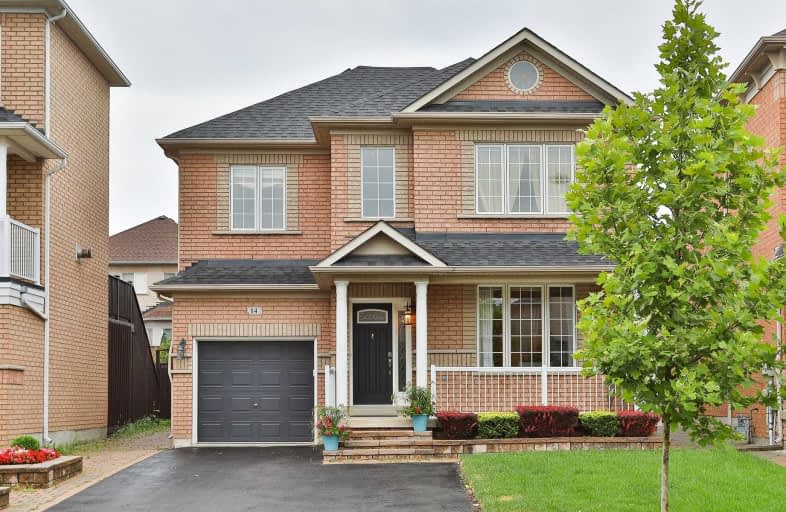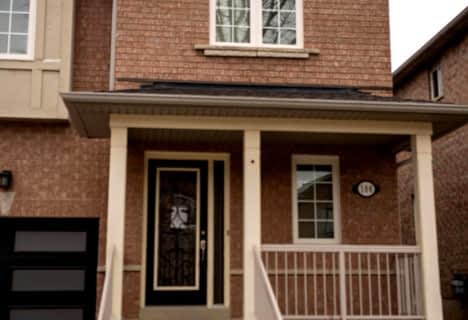
Guardian Angels
Elementary: Catholic
1.84 km
St Agnes of Assisi Catholic Elementary School
Elementary: Catholic
0.88 km
Vellore Woods Public School
Elementary: Public
0.31 km
Fossil Hill Public School
Elementary: Public
0.86 km
St Emily Catholic Elementary School
Elementary: Catholic
0.62 km
St Veronica Catholic Elementary School
Elementary: Catholic
1.00 km
St Luke Catholic Learning Centre
Secondary: Catholic
2.28 km
Tommy Douglas Secondary School
Secondary: Public
1.44 km
Father Bressani Catholic High School
Secondary: Catholic
4.18 km
Maple High School
Secondary: Public
1.97 km
St Jean de Brebeuf Catholic High School
Secondary: Catholic
0.41 km
Emily Carr Secondary School
Secondary: Public
3.73 km
$
$1,150,000
- 4 bath
- 3 bed
- 1500 sqft
106 Montcalm Boulevard, Vaughan, Ontario • L4H 2M6 • Vellore Village
$
$1,049,888
- 4 bath
- 3 bed
- 1500 sqft
22 Windward Crescent, Vaughan, Ontario • L6A 3G5 • Vellore Village





