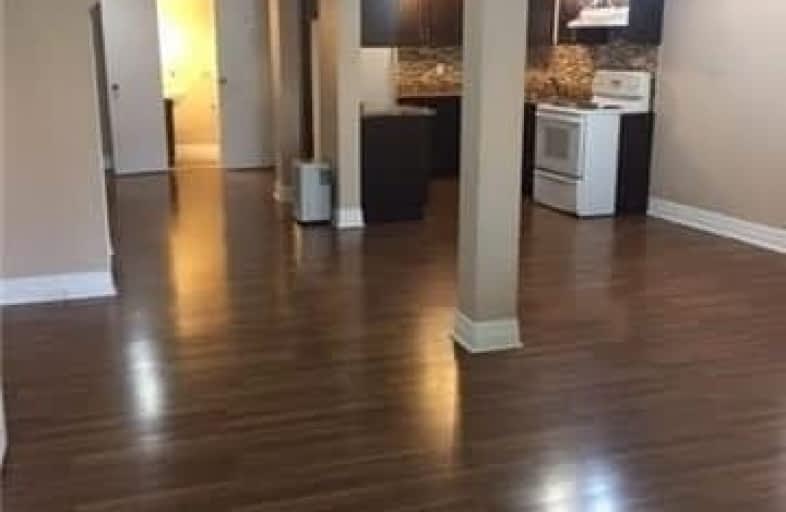
Brownridge Public School
Elementary: Public
1.90 km
Wilshire Elementary School
Elementary: Public
1.50 km
Rosedale Heights Public School
Elementary: Public
0.53 km
Bakersfield Public School
Elementary: Public
1.62 km
Ventura Park Public School
Elementary: Public
1.18 km
Thornhill Woods Public School
Elementary: Public
2.01 km
Langstaff Secondary School
Secondary: Public
2.13 km
Thornhill Secondary School
Secondary: Public
2.83 km
Vaughan Secondary School
Secondary: Public
3.02 km
Westmount Collegiate Institute
Secondary: Public
0.62 km
Stephen Lewis Secondary School
Secondary: Public
2.50 km
St Elizabeth Catholic High School
Secondary: Catholic
2.05 km





