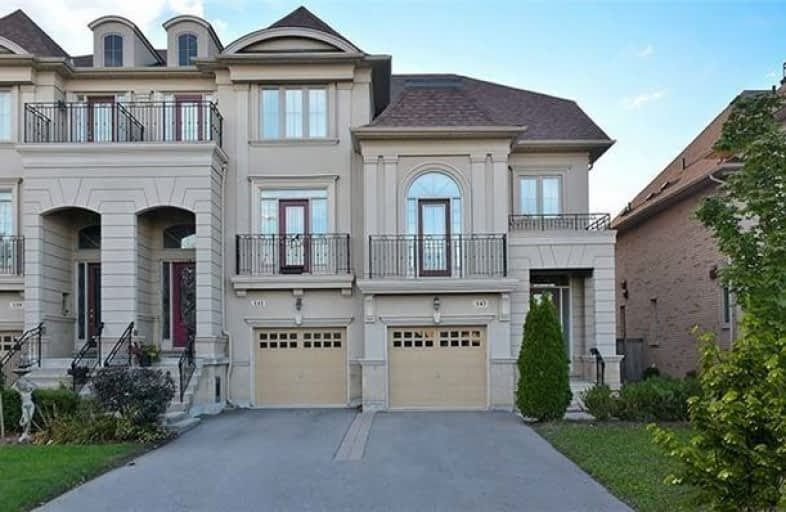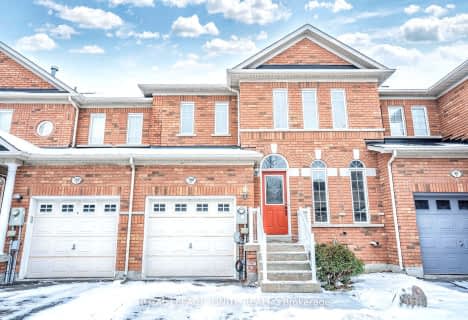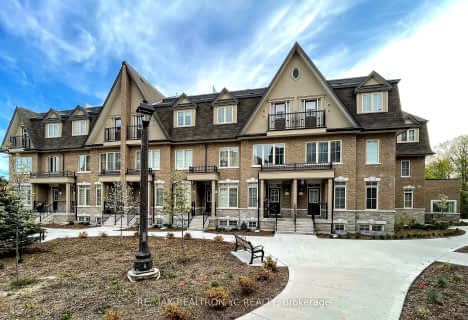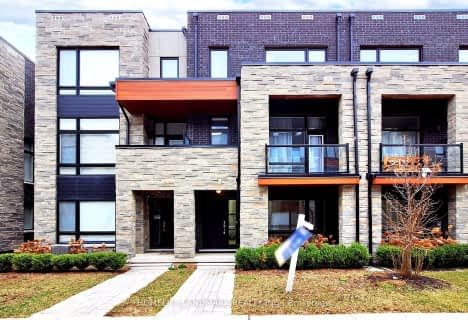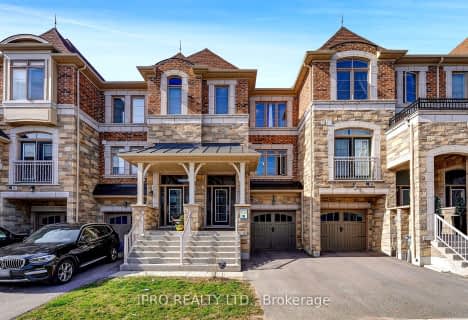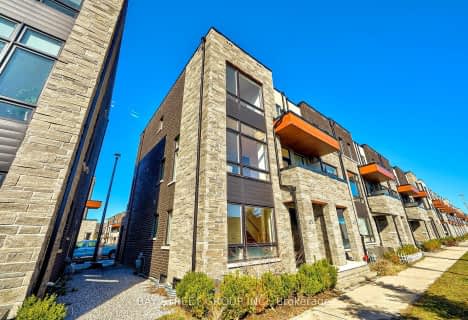
Johnny Lombardi Public School
Elementary: PublicGuardian Angels
Elementary: CatholicSt James Catholic Elementary School
Elementary: CatholicGlenn Gould Public School
Elementary: PublicSt Mary of the Angels Catholic Elementary School
Elementary: CatholicSt Veronica Catholic Elementary School
Elementary: CatholicSt Luke Catholic Learning Centre
Secondary: CatholicTommy Douglas Secondary School
Secondary: PublicMaple High School
Secondary: PublicSt Joan of Arc Catholic High School
Secondary: CatholicSt Jean de Brebeuf Catholic High School
Secondary: CatholicEmily Carr Secondary School
Secondary: Public- 3 bath
- 3 bed
- 1500 sqft
178 Farooq Boulevard, Vaughan, Ontario • L4H 0Z7 • Vellore Village
- 4 bath
- 3 bed
- 1500 sqft
62 Farooq Boulevard, Vaughan, Ontario • L4H 4P3 • Vellore Village
- 4 bath
- 3 bed
- 1500 sqft
171 Carpaccio Avenue, Vaughan, Ontario • L4H 4R6 • Vellore Village
