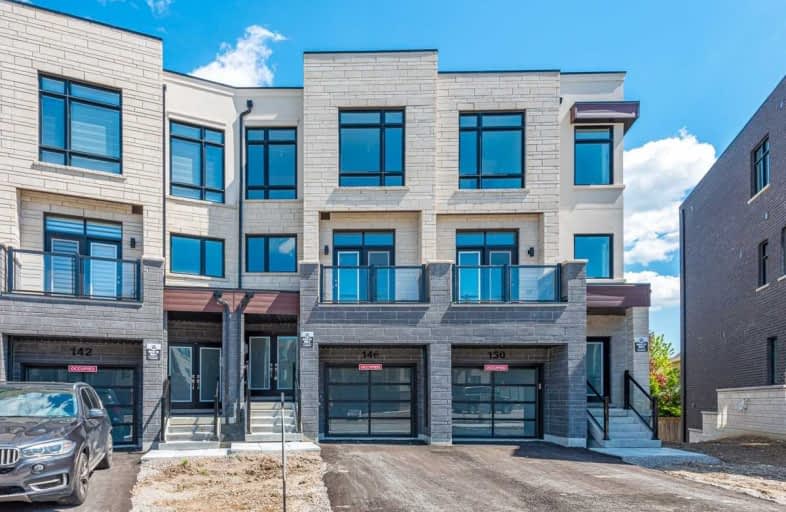
St Anne Catholic Elementary School
Elementary: Catholic
1.83 km
Nellie McClung Public School
Elementary: Public
0.31 km
Anne Frank Public School
Elementary: Public
0.85 km
Dr Roberta Bondar Public School
Elementary: Public
1.59 km
Carrville Mills Public School
Elementary: Public
1.32 km
Thornhill Woods Public School
Elementary: Public
1.90 km
École secondaire Norval-Morrisseau
Secondary: Public
3.61 km
Alexander MacKenzie High School
Secondary: Public
2.67 km
Langstaff Secondary School
Secondary: Public
2.83 km
Westmount Collegiate Institute
Secondary: Public
4.18 km
Stephen Lewis Secondary School
Secondary: Public
1.88 km
St Theresa of Lisieux Catholic High School
Secondary: Catholic
4.76 km




