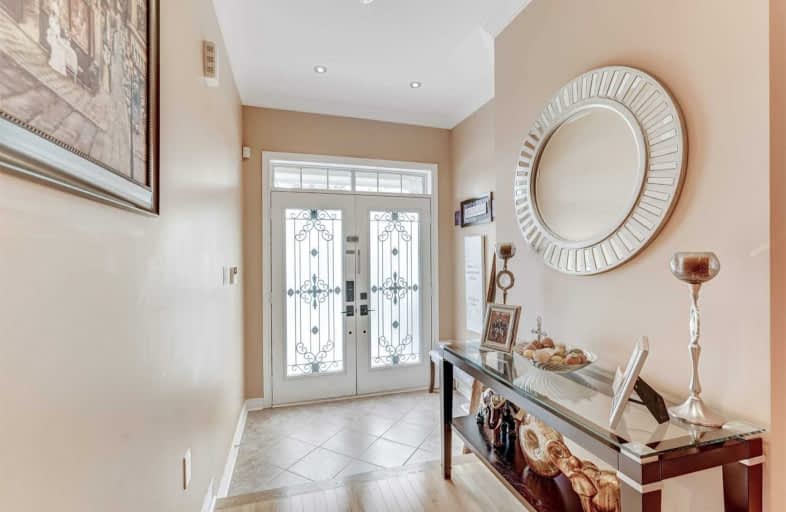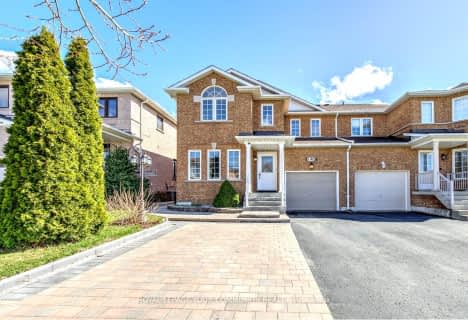
St David Catholic Elementary School
Elementary: Catholic
3.42 km
Divine Mercy Catholic Elementary School
Elementary: Catholic
3.77 km
Roméo Dallaire Public School
Elementary: Public
3.86 km
St Raphael the Archangel Catholic Elementary School
Elementary: Catholic
0.35 km
Mackenzie Glen Public School
Elementary: Public
2.98 km
Holy Jubilee Catholic Elementary School
Elementary: Catholic
2.22 km
Alexander MacKenzie High School
Secondary: Public
5.71 km
King City Secondary School
Secondary: Public
4.65 km
Maple High School
Secondary: Public
5.63 km
St Joan of Arc Catholic High School
Secondary: Catholic
3.04 km
Stephen Lewis Secondary School
Secondary: Public
6.59 km
St Theresa of Lisieux Catholic High School
Secondary: Catholic
3.85 km



