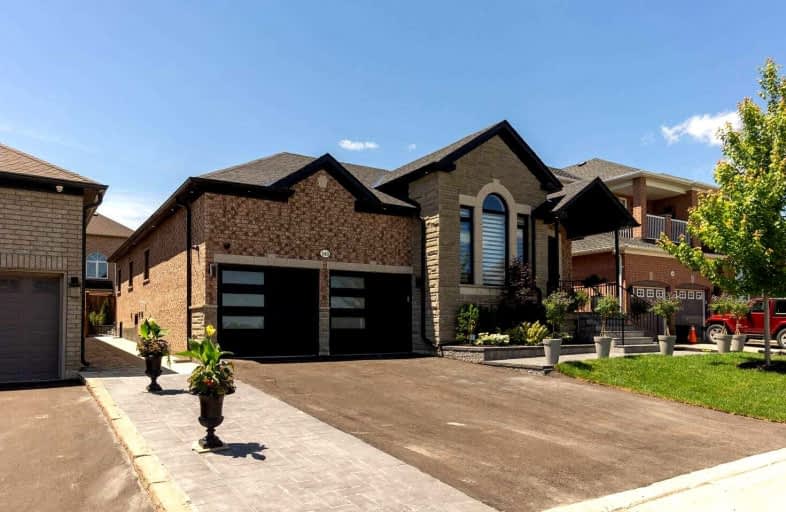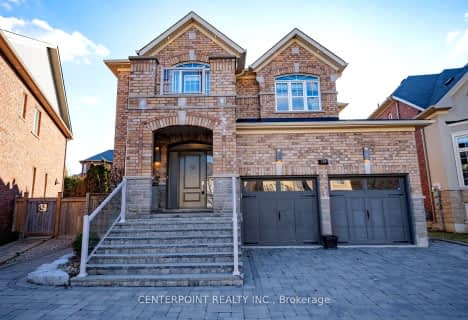
St David Catholic Elementary School
Elementary: Catholic
4.00 km
Holy Name Catholic Elementary School
Elementary: Catholic
4.05 km
St Raphael the Archangel Catholic Elementary School
Elementary: Catholic
0.36 km
Mackenzie Glen Public School
Elementary: Public
3.56 km
Holy Jubilee Catholic Elementary School
Elementary: Catholic
2.81 km
Herbert H Carnegie Public School
Elementary: Public
3.29 km
Alexander MacKenzie High School
Secondary: Public
5.76 km
King City Secondary School
Secondary: Public
4.12 km
Maple High School
Secondary: Public
6.21 km
St Joan of Arc Catholic High School
Secondary: Catholic
3.62 km
Stephen Lewis Secondary School
Secondary: Public
7.00 km
St Theresa of Lisieux Catholic High School
Secondary: Catholic
3.58 km
$
$1,999,000
- 5 bath
- 4 bed
- 3500 sqft
749 Via Romano Boulevard, Vaughan, Ontario • L6A 0G4 • Patterson








