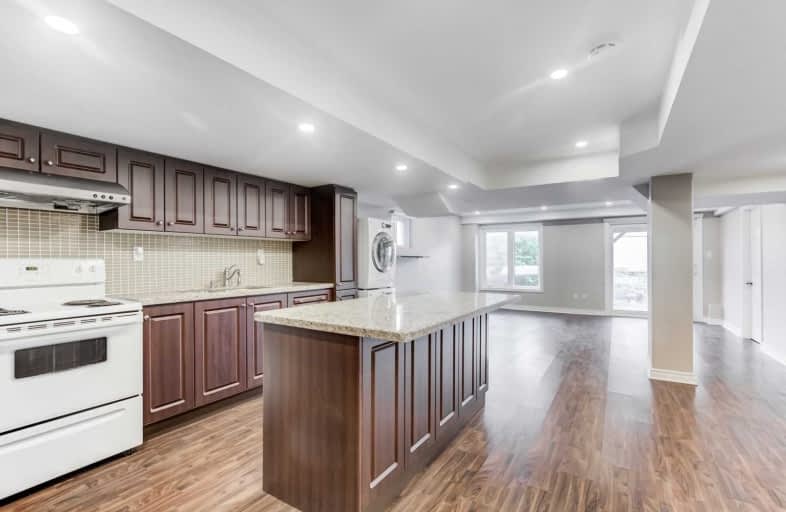
Roselawn Public School
Elementary: Public
2.06 km
Nellie McClung Public School
Elementary: Public
2.10 km
Bakersfield Public School
Elementary: Public
1.10 km
Ventura Park Public School
Elementary: Public
2.25 km
Carrville Mills Public School
Elementary: Public
0.84 km
Thornhill Woods Public School
Elementary: Public
0.33 km
Alexander MacKenzie High School
Secondary: Public
3.92 km
Langstaff Secondary School
Secondary: Public
1.91 km
Vaughan Secondary School
Secondary: Public
4.43 km
Westmount Collegiate Institute
Secondary: Public
2.39 km
Stephen Lewis Secondary School
Secondary: Public
0.92 km
St Elizabeth Catholic High School
Secondary: Catholic
3.77 km




