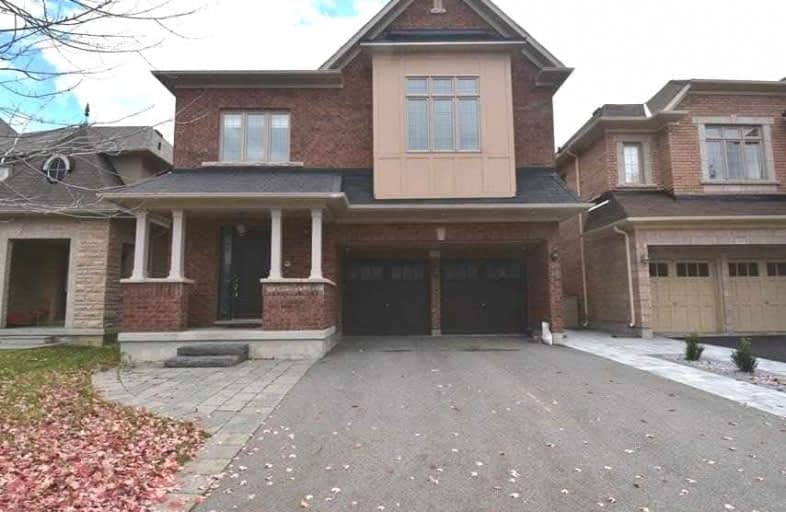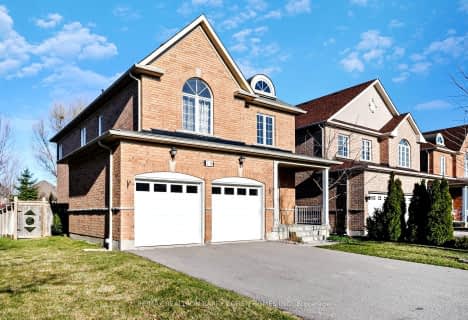
St Anne Catholic Elementary School
Elementary: Catholic
1.33 km
St Charles Garnier Catholic Elementary School
Elementary: Catholic
1.62 km
Nellie McClung Public School
Elementary: Public
0.41 km
Pleasantville Public School
Elementary: Public
2.12 km
Anne Frank Public School
Elementary: Public
0.34 km
Carrville Mills Public School
Elementary: Public
1.83 km
École secondaire Norval-Morrisseau
Secondary: Public
3.10 km
Alexander MacKenzie High School
Secondary: Public
2.17 km
Langstaff Secondary School
Secondary: Public
2.91 km
Westmount Collegiate Institute
Secondary: Public
4.56 km
Stephen Lewis Secondary School
Secondary: Public
2.39 km
St Theresa of Lisieux Catholic High School
Secondary: Catholic
4.29 km









