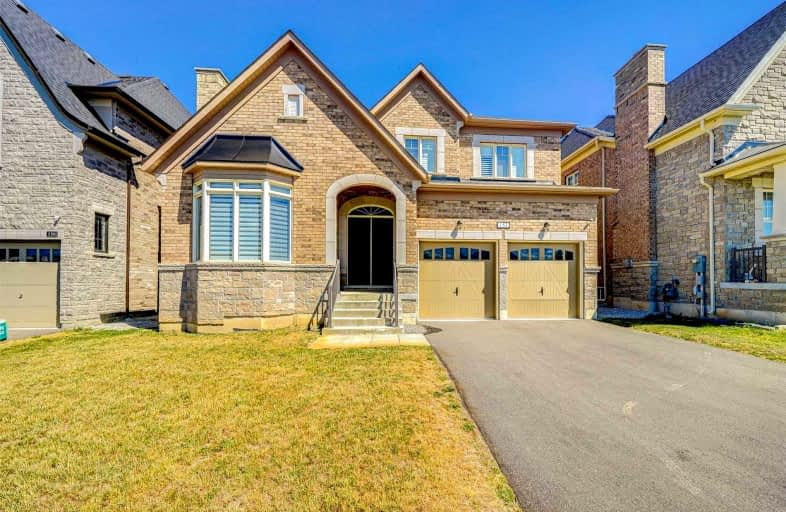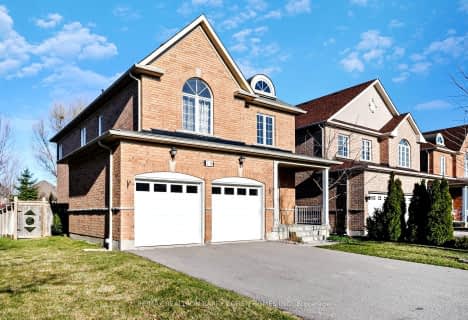
St Anne Catholic Elementary School
Elementary: Catholic
1.10 km
St Mary Immaculate Catholic Elementary School
Elementary: Catholic
2.34 km
Nellie McClung Public School
Elementary: Public
1.21 km
Pleasantville Public School
Elementary: Public
1.27 km
Anne Frank Public School
Elementary: Public
0.70 km
Herbert H Carnegie Public School
Elementary: Public
1.45 km
École secondaire Norval-Morrisseau
Secondary: Public
2.49 km
Alexander MacKenzie High School
Secondary: Public
1.72 km
Langstaff Secondary School
Secondary: Public
3.71 km
Stephen Lewis Secondary School
Secondary: Public
3.34 km
Richmond Hill High School
Secondary: Public
4.70 km
St Theresa of Lisieux Catholic High School
Secondary: Catholic
3.29 km









