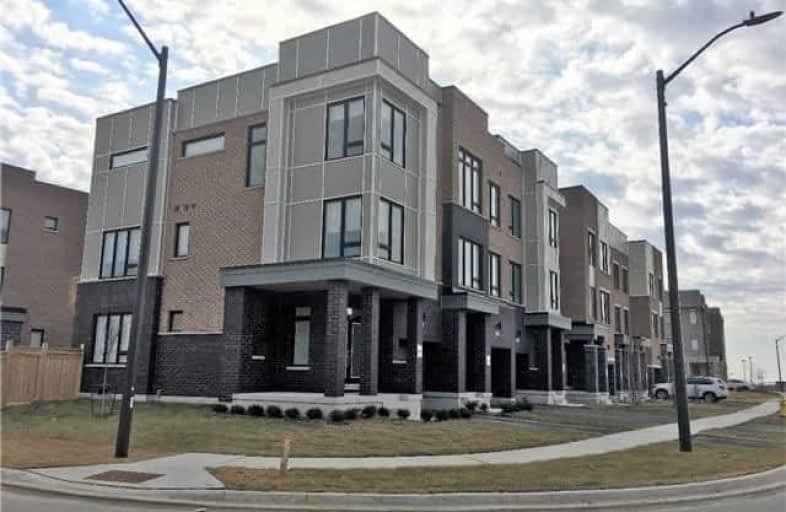
ACCESS Elementary
Elementary: Public
2.02 km
Joseph A Gibson Public School
Elementary: Public
1.73 km
St David Catholic Elementary School
Elementary: Catholic
1.17 km
Roméo Dallaire Public School
Elementary: Public
0.98 km
St Cecilia Catholic Elementary School
Elementary: Catholic
1.72 km
Dr Roberta Bondar Public School
Elementary: Public
1.72 km
Alexander MacKenzie High School
Secondary: Public
4.81 km
Maple High School
Secondary: Public
3.23 km
St Joan of Arc Catholic High School
Secondary: Catholic
1.12 km
Stephen Lewis Secondary School
Secondary: Public
3.83 km
St Jean de Brebeuf Catholic High School
Secondary: Catholic
5.27 km
St Theresa of Lisieux Catholic High School
Secondary: Catholic
4.83 km


