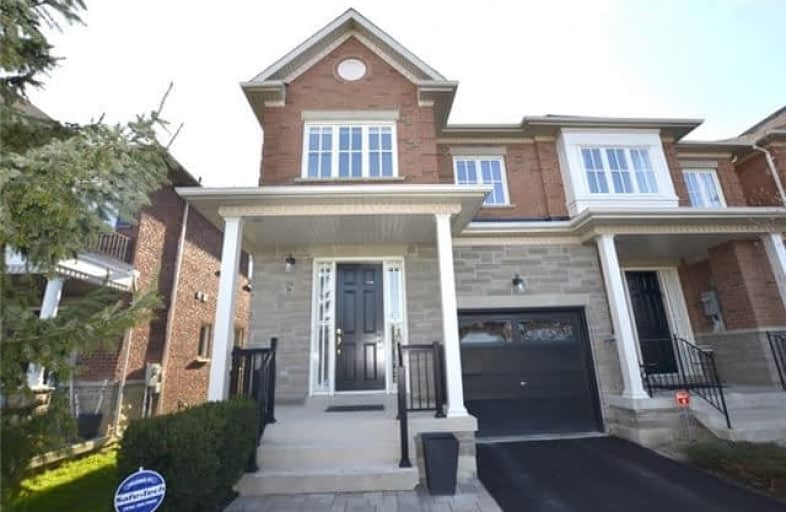
St Anne Catholic Elementary School
Elementary: Catholic
0.83 km
St Charles Garnier Catholic Elementary School
Elementary: Catholic
1.46 km
Roselawn Public School
Elementary: Public
1.62 km
Nellie McClung Public School
Elementary: Public
0.90 km
Pleasantville Public School
Elementary: Public
1.65 km
Anne Frank Public School
Elementary: Public
0.26 km
École secondaire Norval-Morrisseau
Secondary: Public
2.58 km
Alexander MacKenzie High School
Secondary: Public
1.66 km
Langstaff Secondary School
Secondary: Public
2.97 km
Westmount Collegiate Institute
Secondary: Public
4.89 km
Stephen Lewis Secondary School
Secondary: Public
2.86 km
St Theresa of Lisieux Catholic High School
Secondary: Catholic
3.92 km














