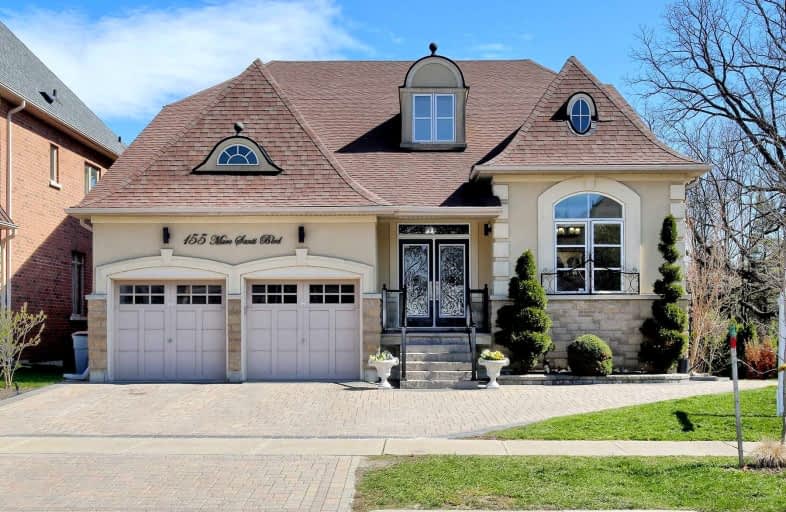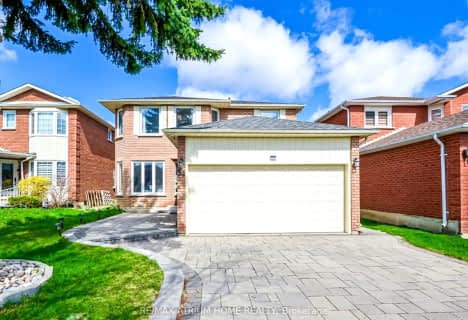
St Anne Catholic Elementary School
Elementary: Catholic
1.79 km
St Charles Garnier Catholic Elementary School
Elementary: Catholic
1.49 km
Nellie McClung Public School
Elementary: Public
0.69 km
Anne Frank Public School
Elementary: Public
1.00 km
Carrville Mills Public School
Elementary: Public
1.24 km
Thornhill Woods Public School
Elementary: Public
1.68 km
École secondaire Norval-Morrisseau
Secondary: Public
3.58 km
Alexander MacKenzie High School
Secondary: Public
2.63 km
Langstaff Secondary School
Secondary: Public
2.42 km
Westmount Collegiate Institute
Secondary: Public
3.89 km
Stephen Lewis Secondary School
Secondary: Public
1.79 km
St Theresa of Lisieux Catholic High School
Secondary: Catholic
4.97 km
$
$2,499,999
- 4 bath
- 4 bed
- 3000 sqft
68 Canelli Heights Court, Vaughan, Ontario • L4J 8V5 • Patterson
$
$1,588,000
- 4 bath
- 4 bed
- 2500 sqft
68 Nightstar Drive, Richmond Hill, Ontario • L4C 8H5 • Observatory














