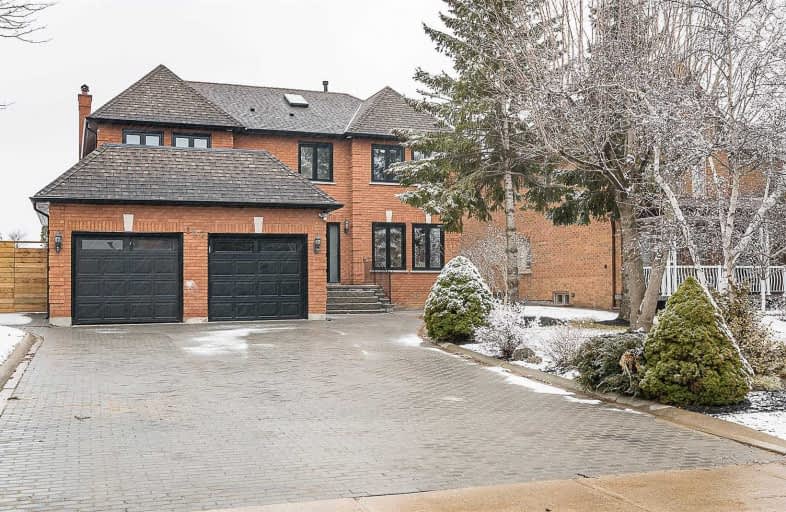
St John Bosco Catholic Elementary School
Elementary: Catholic
0.70 km
St Gabriel the Archangel Catholic Elementary School
Elementary: Catholic
1.39 km
St Clare Catholic Elementary School
Elementary: Catholic
0.70 km
St Gregory the Great Catholic Academy
Elementary: Catholic
0.12 km
St Agnes of Assisi Catholic Elementary School
Elementary: Catholic
2.09 km
Blue Willow Public School
Elementary: Public
2.13 km
St Luke Catholic Learning Centre
Secondary: Catholic
0.64 km
Woodbridge College
Secondary: Public
3.95 km
Tommy Douglas Secondary School
Secondary: Public
3.77 km
Father Bressani Catholic High School
Secondary: Catholic
1.43 km
St Jean de Brebeuf Catholic High School
Secondary: Catholic
2.64 km
Emily Carr Secondary School
Secondary: Public
2.83 km



