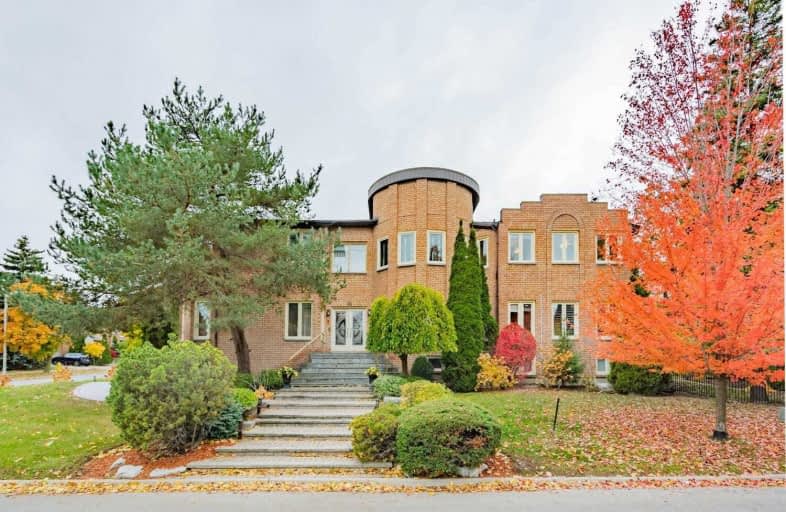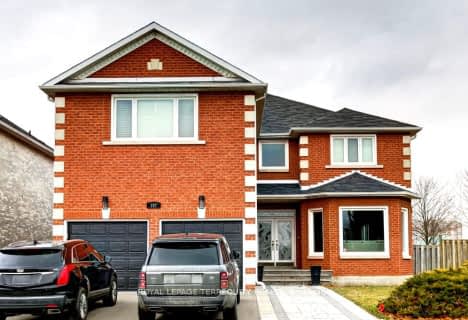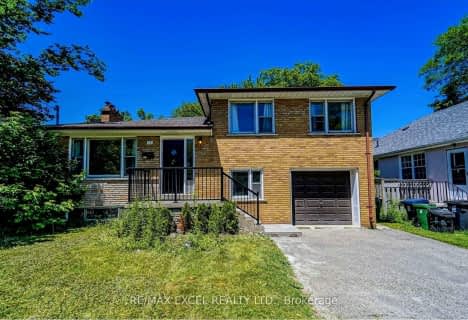
Blessed Scalabrini Catholic Elementary School
Elementary: Catholic
0.87 km
Westminster Public School
Elementary: Public
1.31 km
Thornhill Public School
Elementary: Public
1.35 km
Rosedale Heights Public School
Elementary: Public
1.28 km
Yorkhill Elementary School
Elementary: Public
0.45 km
St Paschal Baylon Catholic School
Elementary: Catholic
1.84 km
North West Year Round Alternative Centre
Secondary: Public
2.46 km
ÉSC Monseigneur-de-Charbonnel
Secondary: Catholic
2.69 km
Newtonbrook Secondary School
Secondary: Public
1.90 km
Thornhill Secondary School
Secondary: Public
1.65 km
Westmount Collegiate Institute
Secondary: Public
1.56 km
St Elizabeth Catholic High School
Secondary: Catholic
1.43 km








