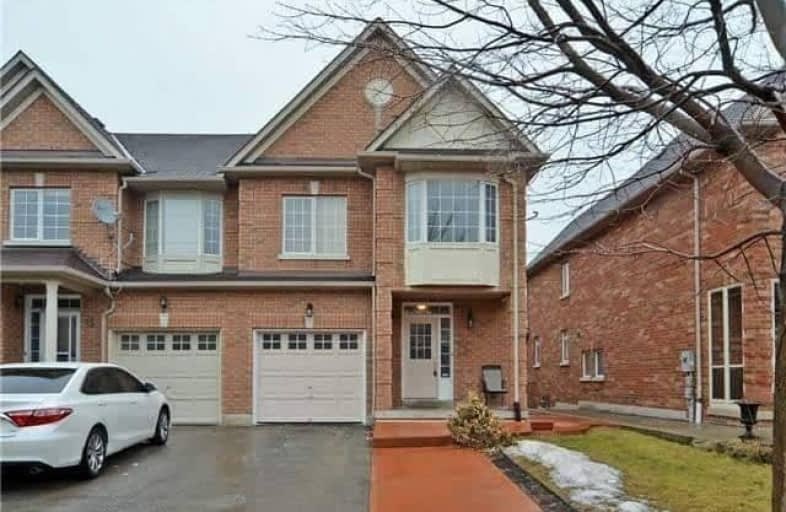Note: Property is not currently for sale or for rent.

-
Type: Att/Row/Twnhouse
-
Style: 2-Storey
-
Lease Term: 1 Year
-
Possession: March 1, 2019
-
All Inclusive: N
-
Lot Size: 0 x 0
-
Age: No Data
-
Days on Site: 27 Days
-
Added: Jan 22, 2019 (3 weeks on market)
-
Updated:
-
Last Checked: 3 hours ago
-
MLS®#: N4343396
-
Listed By: Fenghill realty inc., brokerage
Beautiful 1700 Sf End Unit Townhouse Located In Maple, Ceramic Foyer, Entrance To Gar. Oak Circular Staircase, Parquet Floors On Main Level. Steps Down To Powder Room, Clean And Well Kept. Master 4Pc En Suit With Soaker Tub, Walk-In Closet, Double Doors To Master, Newer Laminated Flooring Upstairs. Lots Of Lights Throughout, Family Room, Fireplace With Walkout To Back Yard, Less Than 10 Mins Drive To Maple Go And Vaughan Subway And No Side Walks!
Extras
All Existing Appliances.
Property Details
Facts for 17 Haymer Drive, Vaughan
Status
Days on Market: 27
Last Status: Terminated
Sold Date: Jan 01, 0001
Closed Date: Jan 01, 0001
Expiry Date: Apr 22, 2019
Unavailable Date: Feb 18, 2019
Input Date: Jan 22, 2019
Property
Status: Lease
Property Type: Att/Row/Twnhouse
Style: 2-Storey
Area: Vaughan
Community: Maple
Availability Date: March 1, 2019
Inside
Bedrooms: 3
Bathrooms: 3
Kitchens: 1
Rooms: 7
Den/Family Room: Yes
Air Conditioning: Central Air
Fireplace: Yes
Laundry: Ensuite
Washrooms: 3
Utilities
Utilities Included: N
Building
Basement: Full
Heat Type: Forced Air
Heat Source: Gas
Exterior: Brick
Private Entrance: Y
Water Supply: Municipal
Special Designation: Unknown
Parking
Driveway: Private
Parking Included: Yes
Garage Spaces: 1
Garage Type: Built-In
Covered Parking Spaces: 2
Fees
Cable Included: No
Central A/C Included: No
Common Elements Included: No
Heating Included: No
Hydro Included: No
Water Included: No
Land
Cross Street: Major Mac & Jane
Municipality District: Vaughan
Fronting On: East
Pool: None
Sewer: Sewers
Payment Frequency: Monthly
Rooms
Room details for 17 Haymer Drive, Vaughan
| Type | Dimensions | Description |
|---|---|---|
| Living Main | - | Parquet Floor, Combined W/Dining |
| Dining Main | - | Parquet Floor, Combined W/Living |
| Family Main | - | Parquet Floor, Gas Fireplace |
| Kitchen Main | - | Ceramic Floor, Backsplash |
| Master 2nd | - | Laminate, Ensuite Bath |
| 2nd Br 2nd | - | Laminate, Closet |
| 3rd Br 2nd | - | Laminate, Closet |
| XXXXXXXX | XXX XX, XXXX |
XXXXXXX XXX XXXX |
|
| XXX XX, XXXX |
XXXXXX XXX XXXX |
$X,XXX | |
| XXXXXXXX | XXX XX, XXXX |
XXXXXXX XXX XXXX |
|
| XXX XX, XXXX |
XXXXXX XXX XXXX |
$X,XXX | |
| XXXXXXXX | XXX XX, XXXX |
XXXX XXX XXXX |
$XXX,XXX |
| XXX XX, XXXX |
XXXXXX XXX XXXX |
$XXX,XXX |
| XXXXXXXX XXXXXXX | XXX XX, XXXX | XXX XXXX |
| XXXXXXXX XXXXXX | XXX XX, XXXX | $2,350 XXX XXXX |
| XXXXXXXX XXXXXXX | XXX XX, XXXX | XXX XXXX |
| XXXXXXXX XXXXXX | XXX XX, XXXX | $2,350 XXX XXXX |
| XXXXXXXX XXXX | XXX XX, XXXX | $727,000 XXX XXXX |
| XXXXXXXX XXXXXX | XXX XX, XXXX | $749,000 XXX XXXX |

Michael Cranny Elementary School
Elementary: PublicDivine Mercy Catholic Elementary School
Elementary: CatholicMackenzie Glen Public School
Elementary: PublicSt James Catholic Elementary School
Elementary: CatholicTeston Village Public School
Elementary: PublicDiscovery Public School
Elementary: PublicSt Luke Catholic Learning Centre
Secondary: CatholicTommy Douglas Secondary School
Secondary: PublicMaple High School
Secondary: PublicSt Joan of Arc Catholic High School
Secondary: CatholicStephen Lewis Secondary School
Secondary: PublicSt Jean de Brebeuf Catholic High School
Secondary: Catholic

