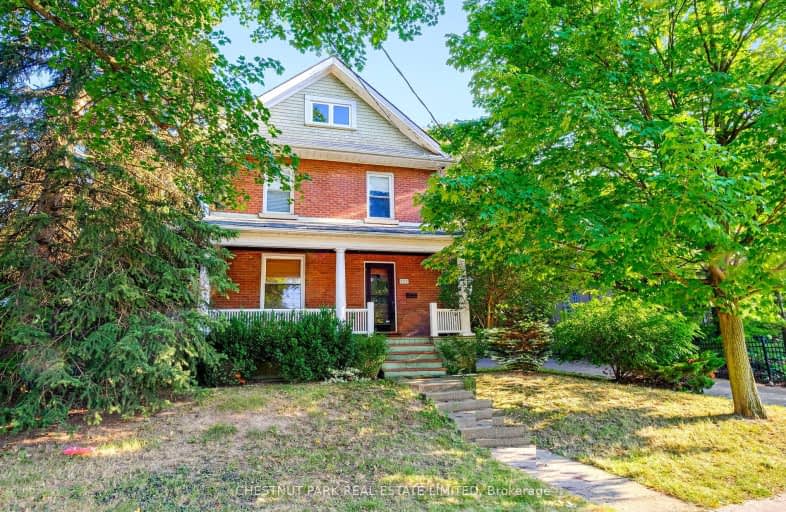Somewhat Walkable
- Some errands can be accomplished on foot.
66
/100
Good Transit
- Some errands can be accomplished by public transportation.
52
/100
Bikeable
- Some errands can be accomplished on bike.
51
/100

Blessed Scalabrini Catholic Elementary School
Elementary: Catholic
1.91 km
E J Sand Public School
Elementary: Public
1.46 km
Thornhill Public School
Elementary: Public
0.66 km
Rosedale Heights Public School
Elementary: Public
1.52 km
Yorkhill Elementary School
Elementary: Public
1.31 km
Baythorn Public School
Elementary: Public
1.57 km
Drewry Secondary School
Secondary: Public
3.18 km
Newtonbrook Secondary School
Secondary: Public
2.40 km
Langstaff Secondary School
Secondary: Public
2.75 km
Thornhill Secondary School
Secondary: Public
1.00 km
Westmount Collegiate Institute
Secondary: Public
1.98 km
St Elizabeth Catholic High School
Secondary: Catholic
2.50 km
-
Hendon Pet Park
312 Hendon Ave, Toronto ON M2M 1B2 3.83km -
Marita Payne Park
16 Jason St, Vaughan ON 4.17km -
Carville Mill Park
Vaughan ON 5.14km
-
RBC Royal Bank
7163 Yonge St, Markham ON L3T 0C6 1.61km -
Scotiabank
7700 Bathurst St (at Centre St), Thornhill ON L4J 7Y3 1.81km -
TD Bank Financial Group
100 Steeles Ave W (Hilda), Thornhill ON L4J 7Y1 1.98km
$
$3,499
- 1 bath
- 3 bed
- 2000 sqft
Main-6 Glenelia Avenue, Toronto, Ontario • M2M 2K7 • Newtonbrook East
$
$3,950
- 3 bath
- 3 bed
85 Gailcrest Circle, Vaughan, Ontario • L4J 5V5 • Crestwood-Springfarm-Yorkhill














