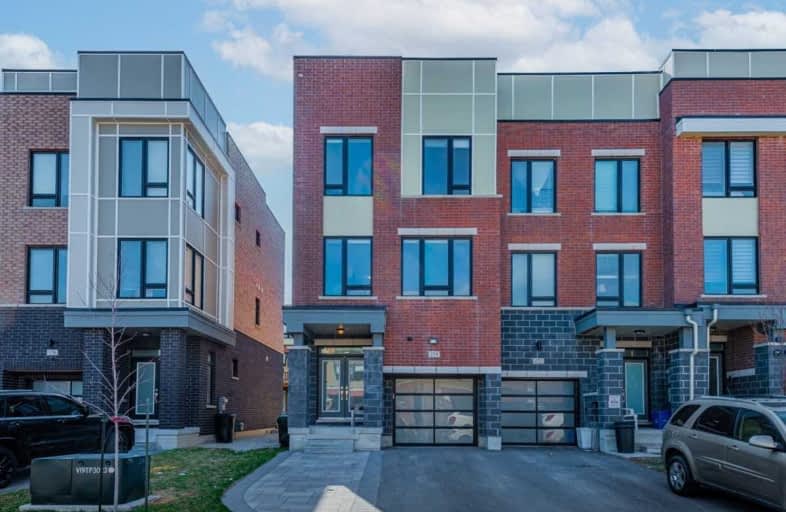
ACCESS Elementary
Elementary: Public
1.98 km
Joseph A Gibson Public School
Elementary: Public
1.71 km
St David Catholic Elementary School
Elementary: Catholic
1.17 km
Roméo Dallaire Public School
Elementary: Public
0.93 km
St Cecilia Catholic Elementary School
Elementary: Catholic
1.67 km
Dr Roberta Bondar Public School
Elementary: Public
1.67 km
Alexander MacKenzie High School
Secondary: Public
4.80 km
Maple High School
Secondary: Public
3.21 km
St Joan of Arc Catholic High School
Secondary: Catholic
1.14 km
Stephen Lewis Secondary School
Secondary: Public
3.78 km
St Jean de Brebeuf Catholic High School
Secondary: Catholic
5.26 km
St Theresa of Lisieux Catholic High School
Secondary: Catholic
4.86 km








