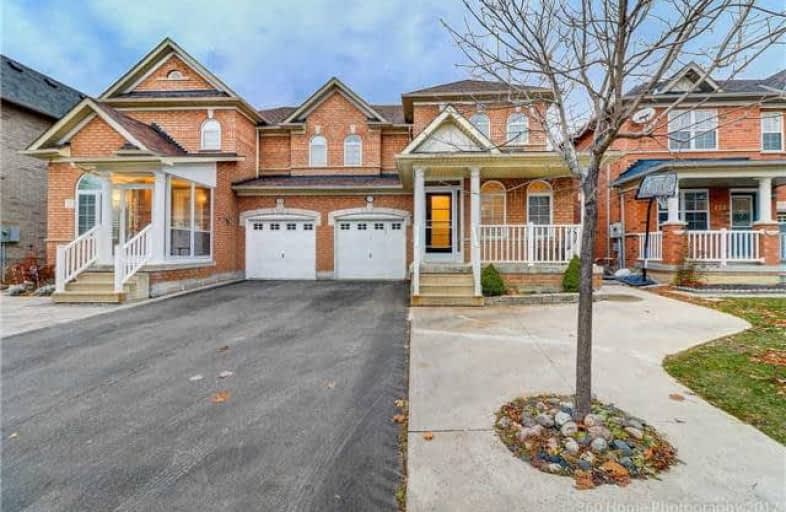Sold on Dec 12, 2017
Note: Property is not currently for sale or for rent.

-
Type: Semi-Detached
-
Style: 2-Storey
-
Size: 1500 sqft
-
Lot Size: 29.04 x 78.74 Feet
-
Age: No Data
-
Taxes: $3,858 per year
-
Days on Site: 8 Days
-
Added: Sep 07, 2019 (1 week on market)
-
Updated:
-
Last Checked: 7 hours ago
-
MLS®#: N3999953
-
Listed By: Re/max west realty inc., brokerage
Immaculate Low Maintenace Very Little Grass To Cut 1800 Sq Ft Semi-Detached Home Located In Prime Woodbridge, Upgraded 3 Bedrooms, Stunning Prof Fin Bsmt, Huge Foyer Leads To Formal Dining Area, Large Master Bedroom With 4 Pc Ensuite And W/I Closet, Walkout From Breakfast Area To Spacious Backyard, Tankless Heater Owned. Close To School, Community Center, Transit, Shopping, Vaughan Mills, Canada's Wonderland, Future Subway And Many More.
Extras
Fridge, Gas Stove, Washer And Dryer, Dishwasher, Gas Fireplace, Tank-Less Water Heater. All Window Coverings And Electrical Light Fixtures. Granite Counter-Tops In Kitchen, New Entrance Door 2017, New Furnace 2015, New Roof 2016.
Property Details
Facts for 177 Hollywood Hill Circle, Vaughan
Status
Days on Market: 8
Last Status: Sold
Sold Date: Dec 12, 2017
Closed Date: Feb 28, 2018
Expiry Date: May 25, 2018
Sold Price: $786,500
Unavailable Date: Dec 12, 2017
Input Date: Dec 04, 2017
Property
Status: Sale
Property Type: Semi-Detached
Style: 2-Storey
Size (sq ft): 1500
Area: Vaughan
Community: Vellore Village
Availability Date: Tba
Inside
Bedrooms: 3
Bathrooms: 4
Kitchens: 1
Rooms: 7
Den/Family Room: Yes
Air Conditioning: Central Air
Fireplace: Yes
Washrooms: 4
Building
Basement: Finished
Heat Type: Forced Air
Heat Source: Gas
Exterior: Brick
Water Supply: Municipal
Special Designation: Unknown
Parking
Driveway: Private
Garage Spaces: 1
Garage Type: Built-In
Covered Parking Spaces: 3
Total Parking Spaces: 4
Fees
Tax Year: 2017
Tax Legal Description: Pt Lt 77, Pl 65M3476, Pt 6, 65R25072
Taxes: $3,858
Highlights
Feature: Fenced Yard
Feature: Park
Feature: Public Transit
Feature: School
Land
Cross Street: Weston Rd/Maj Macken
Municipality District: Vaughan
Fronting On: South
Pool: None
Sewer: Sewers
Lot Depth: 78.74 Feet
Lot Frontage: 29.04 Feet
Additional Media
- Virtual Tour: https://www.360homephoto.com/z71244/
Rooms
Room details for 177 Hollywood Hill Circle, Vaughan
| Type | Dimensions | Description |
|---|---|---|
| Living Main | 3.86 x 7.05 | Parquet Floor, Combined W/Dining, Window |
| Dining Main | 3.86 x 7.05 | Parquet Floor, Combined W/Living, Window |
| Family Main | 3.70 x 4.50 | Parquet Floor, Open Concept, Fireplace |
| Breakfast Main | 2.76 x 2.23 | Ceramic Floor, W/O To Yard, O/Looks Backyard |
| Kitchen Main | 2.67 x 3.11 | Ceramic Floor, Granite Counter, Granite Counter |
| Master 2nd | 3.78 x 4.27 | Laminate, W/I Closet, 4 Pc Ensuite |
| 2nd Br 2nd | 3.89 x 3.89 | Laminate, Closet, Window |
| 3rd Br 2nd | 3.05 x 3.35 | Laminate, Closet, Window |
| Rec Bsmt | 7.42 x 6.94 | Laminate, Open Concept, Open Concept |
| Bathroom Bsmt | 1.61 x 2.35 | Laminate, Separate Shower, 4 Pc Bath |
| XXXXXXXX | XXX XX, XXXX |
XXXX XXX XXXX |
$XXX,XXX |
| XXX XX, XXXX |
XXXXXX XXX XXXX |
$XXX,XXX |
| XXXXXXXX XXXX | XXX XX, XXXX | $786,500 XXX XXXX |
| XXXXXXXX XXXXXX | XXX XX, XXXX | $799,900 XXX XXXX |

Guardian Angels
Elementary: CatholicSt Agnes of Assisi Catholic Elementary School
Elementary: CatholicVellore Woods Public School
Elementary: PublicFossil Hill Public School
Elementary: PublicSt Emily Catholic Elementary School
Elementary: CatholicSt Veronica Catholic Elementary School
Elementary: CatholicSt Luke Catholic Learning Centre
Secondary: CatholicTommy Douglas Secondary School
Secondary: PublicFather Bressani Catholic High School
Secondary: CatholicMaple High School
Secondary: PublicSt Jean de Brebeuf Catholic High School
Secondary: CatholicEmily Carr Secondary School
Secondary: Public- 4 bath
- 3 bed
- 1500 sqft
391 Vellore Park Avenue, Vaughan, Ontario • L4H 0E6 • Vellore Village



