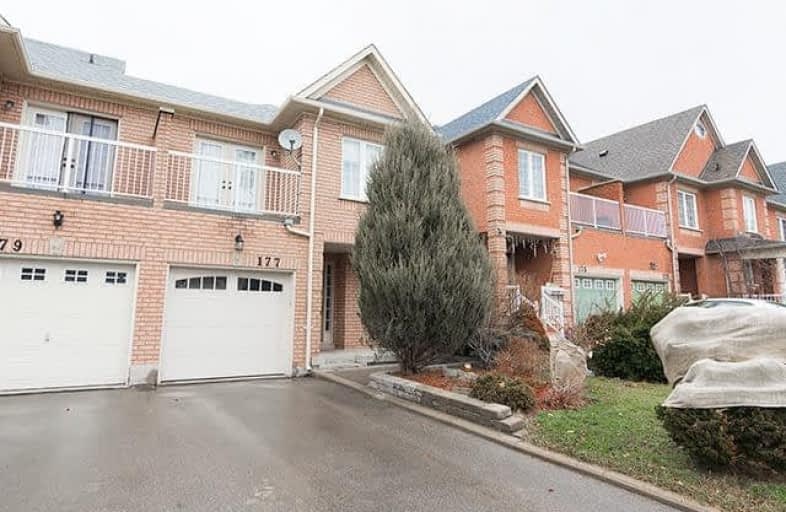Sold on Mar 11, 2018
Note: Property is not currently for sale or for rent.

-
Type: Att/Row/Twnhouse
-
Style: 2-Storey
-
Size: 1500 sqft
-
Lot Size: 24.28 x 98.43 Feet
-
Age: 16-30 years
-
Taxes: $3,843 per year
-
Days on Site: 12 Days
-
Added: Sep 07, 2019 (1 week on market)
-
Updated:
-
Last Checked: 4 hours ago
-
MLS®#: N4052392
-
Listed By: Sutton group-admiral realty inc., brokerage
Welcome To This Meticulously Maintained, Designer-Decorated 1603 Sq/Ft Freehold Townhome In The Centrally Located Family Community Of Dufferin Hill. The Property Boasts A Fabulous Layout With All The Right Spaces - Cook For 2 Or 10 In The Newly Renovated Family-Sized Kitchen Feat. Stone Counters, Stainless Steel Appliances & Custom Backsplash; Entertain In The Open-Concept Family Room Featuring Gas Fireplace, Over-Sized Windows And Overlooking The Dining Room
Extras
The Upper Floor Encompasses Three Spacious Bedrooms With Plenty Of Room For Study, Sleep And Storage. Included Are All The Appliances (18), Custom Window Coverings, Light Fixtures, Garage Door Opener W/Remote, Furnace (18), Roof (17), A/C.
Property Details
Facts for 177 Vanguard Road, Vaughan
Status
Days on Market: 12
Last Status: Sold
Sold Date: Mar 11, 2018
Closed Date: Jun 04, 2018
Expiry Date: Apr 28, 2018
Sold Price: $808,000
Unavailable Date: Mar 11, 2018
Input Date: Feb 27, 2018
Property
Status: Sale
Property Type: Att/Row/Twnhouse
Style: 2-Storey
Size (sq ft): 1500
Age: 16-30
Area: Vaughan
Community: Patterson
Availability Date: Tbd
Inside
Bedrooms: 3
Bathrooms: 3
Kitchens: 1
Rooms: 8
Den/Family Room: Yes
Air Conditioning: Central Air
Fireplace: Yes
Laundry Level: Lower
Washrooms: 3
Building
Basement: Unfinished
Heat Type: Forced Air
Heat Source: Gas
Exterior: Brick
Certification Level: Fabulous Layout - 10/10!
Water Supply: Municipal
Special Designation: Unknown
Parking
Driveway: Private
Garage Spaces: 1
Garage Type: Built-In
Covered Parking Spaces: 2
Total Parking Spaces: 3
Fees
Tax Year: 2017
Tax Legal Description: Plan 65M3398 Pt Blk 10 Plan 65M3325 Pt Blk 248
Taxes: $3,843
Highlights
Feature: Fenced Yard
Feature: Park
Feature: Public Transit
Feature: School
Land
Cross Street: Dufferin St & Duffer
Municipality District: Vaughan
Fronting On: East
Pool: None
Sewer: Sewers
Lot Depth: 98.43 Feet
Lot Frontage: 24.28 Feet
Lot Irregularities: Deep Fenced Backyard
Acres: < .50
Zoning: Minutes To All M
Additional Media
- Virtual Tour: https://youtu.be/900WqjMLaW8
Rooms
Room details for 177 Vanguard Road, Vaughan
| Type | Dimensions | Description |
|---|---|---|
| Foyer Main | 1.45 x 2.87 | Ceramic Floor, Mirrored Closet, Access To Garage |
| Dining Main | 2.31 x 2.54 | Hardwood Floor, O/Looks Family, Large Window |
| Kitchen Main | 4.34 x 5.56 | Renovated, Stainless Steel Appl, Stone Counter |
| Breakfast Main | 4.34 x 5.56 | Hardwood Floor, Combined W/Kitchen, O/Looks Family |
| Family Main | 3.00 x 4.80 | Hardwood Floor, Gas Fireplace, W/O To Yard |
| Powder Rm Main | 0.78 x 1.90 | Ceramic Floor, 2 Pc Bath, Pedestal Sink |
| Master 2nd | 3.17 x 4.83 | Hardwood Floor, W/I Closet, 4 Pc Ensuite |
| Bathroom 2nd | 1.50 x 2.72 | Ceramic Floor, Soaker, 4 Pc Bath |
| 2nd Br 2nd | 2.62 x 4.11 | Hardwood Floor, Large Closet, W/O To Balcony |
| Other 2nd | 1.73 x 2.69 | West View, O/Looks Frontyard, Open Concept |
| 3rd Br 2nd | 2.69 x 4.50 | Hardwood Floor, Large Closet, Large Window |
| Bathroom 2nd | 1.52 x 2.69 | Ceramic Floor, Soaker, 4 Pc Bath |

| XXXXXXXX | XXX XX, XXXX |
XXXX XXX XXXX |
$XXX,XXX |
| XXX XX, XXXX |
XXXXXX XXX XXXX |
$XXX,XXX |
| XXXXXXXX XXXX | XXX XX, XXXX | $808,000 XXX XXXX |
| XXXXXXXX XXXXXX | XXX XX, XXXX | $818,000 XXX XXXX |

Forest Run Elementary School
Elementary: PublicBakersfield Public School
Elementary: PublicSt Cecilia Catholic Elementary School
Elementary: CatholicDr Roberta Bondar Public School
Elementary: PublicCarrville Mills Public School
Elementary: PublicThornhill Woods Public School
Elementary: PublicLangstaff Secondary School
Secondary: PublicVaughan Secondary School
Secondary: PublicWestmount Collegiate Institute
Secondary: PublicSt Joan of Arc Catholic High School
Secondary: CatholicStephen Lewis Secondary School
Secondary: PublicSt Elizabeth Catholic High School
Secondary: Catholic- 4 bath
- 4 bed
20 Starwood Road, Vaughan, Ontario • L4J 9H3 • Patterson


