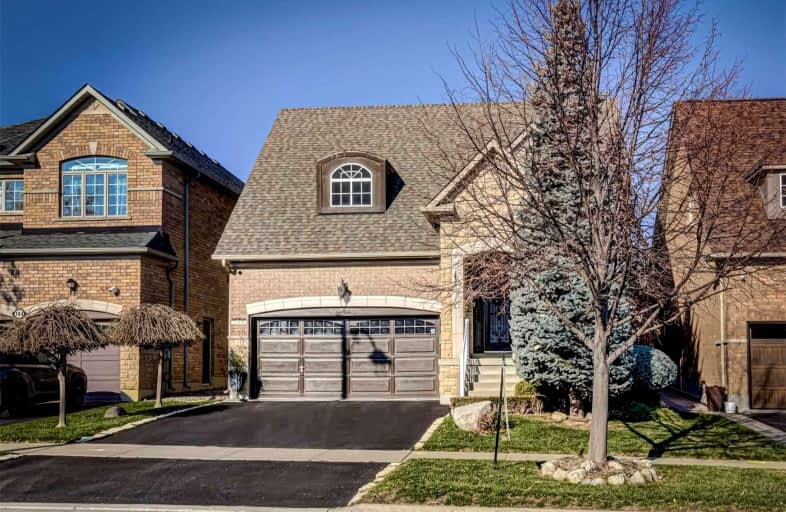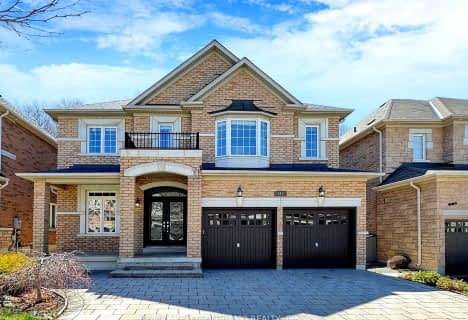
ACCESS Elementary
Elementary: Public
1.76 km
Father John Kelly Catholic Elementary School
Elementary: Catholic
1.95 km
Forest Run Elementary School
Elementary: Public
1.98 km
Roméo Dallaire Public School
Elementary: Public
0.52 km
St Cecilia Catholic Elementary School
Elementary: Catholic
0.42 km
Dr Roberta Bondar Public School
Elementary: Public
0.27 km
Alexander MacKenzie High School
Secondary: Public
4.13 km
Maple High School
Secondary: Public
3.40 km
Westmount Collegiate Institute
Secondary: Public
5.10 km
St Joan of Arc Catholic High School
Secondary: Catholic
2.36 km
Stephen Lewis Secondary School
Secondary: Public
2.37 km
St Theresa of Lisieux Catholic High School
Secondary: Catholic
5.13 km














