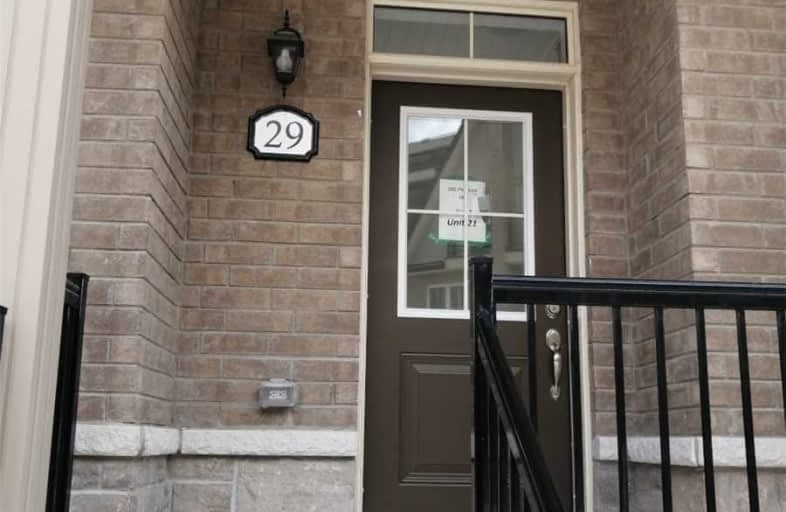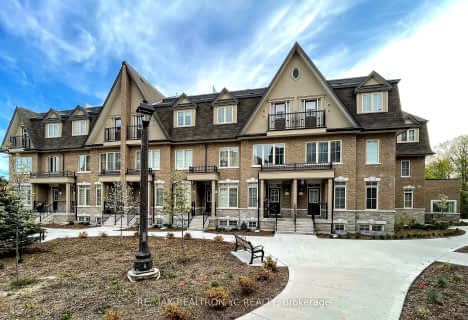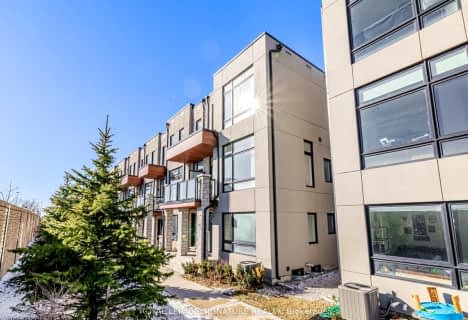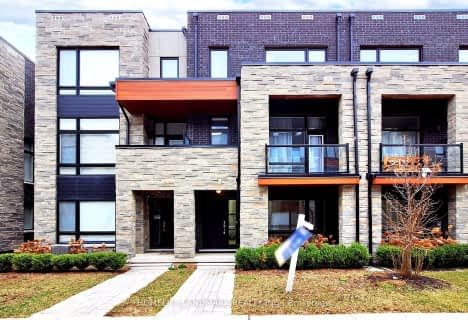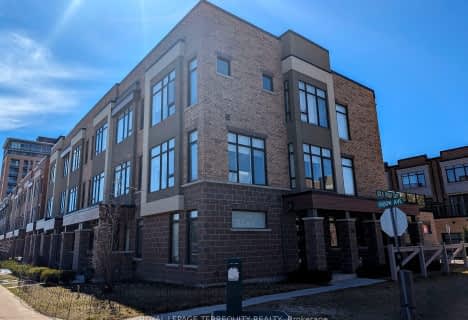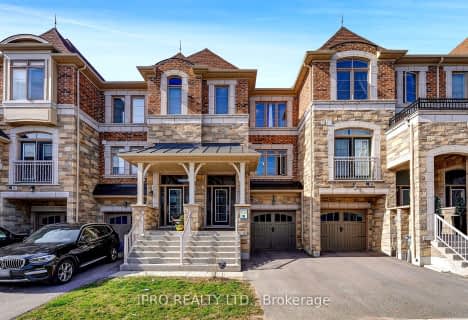Car-Dependent
- Almost all errands require a car.
Some Transit
- Most errands require a car.
Somewhat Bikeable
- Most errands require a car.

Joseph A Gibson Public School
Elementary: PublicÉÉC Le-Petit-Prince
Elementary: CatholicMichael Cranny Elementary School
Elementary: PublicMaple Creek Public School
Elementary: PublicJulliard Public School
Elementary: PublicBlessed Trinity Catholic Elementary School
Elementary: CatholicSt Luke Catholic Learning Centre
Secondary: CatholicTommy Douglas Secondary School
Secondary: PublicFather Bressani Catholic High School
Secondary: CatholicMaple High School
Secondary: PublicSt Joan of Arc Catholic High School
Secondary: CatholicSt Jean de Brebeuf Catholic High School
Secondary: Catholic-
Jack Pine Park
61 Petticoat Rd, Vaughan ON 3.13km -
Chatfield District Park
100 Lawford Rd, Woodbridge ON L4H 0Z5 3.2km -
Boyd Conservation Area
8739 Islington Ave, Vaughan ON L4L 0J5 6.83km
-
TD Bank Financial Group
2933 Major MacKenzie Dr (Jane & Major Mac), Maple ON L6A 3N9 1.33km -
TD Bank Financial Group
3255 Rutherford Rd, Vaughan ON L4K 5Y5 1.36km -
BMO Bank of Montreal
3737 Major MacKenzie Dr (at Weston Rd.), Vaughan ON L4H 0A2 2.42km
- 3 bath
- 3 bed
- 1500 sqft
178 Farooq Boulevard, Vaughan, Ontario • L4H 0Z7 • Vellore Village
- 4 bath
- 3 bed
- 1500 sqft
62 Farooq Boulevard, Vaughan, Ontario • L4H 4P3 • Vellore Village
