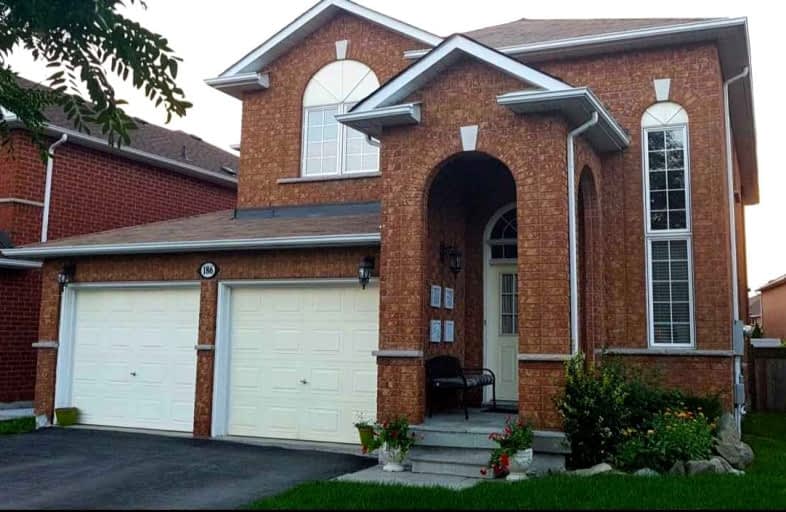
Joseph A Gibson Public School
Elementary: Public
1.70 km
ÉÉC Le-Petit-Prince
Elementary: Catholic
1.74 km
St David Catholic Elementary School
Elementary: Catholic
0.82 km
Divine Mercy Catholic Elementary School
Elementary: Catholic
1.33 km
Mackenzie Glen Public School
Elementary: Public
0.85 km
Holy Jubilee Catholic Elementary School
Elementary: Catholic
0.58 km
St Luke Catholic Learning Centre
Secondary: Catholic
6.19 km
Tommy Douglas Secondary School
Secondary: Public
4.44 km
Maple High School
Secondary: Public
3.00 km
St Joan of Arc Catholic High School
Secondary: Catholic
0.43 km
Stephen Lewis Secondary School
Secondary: Public
4.87 km
St Jean de Brebeuf Catholic High School
Secondary: Catholic
4.62 km




