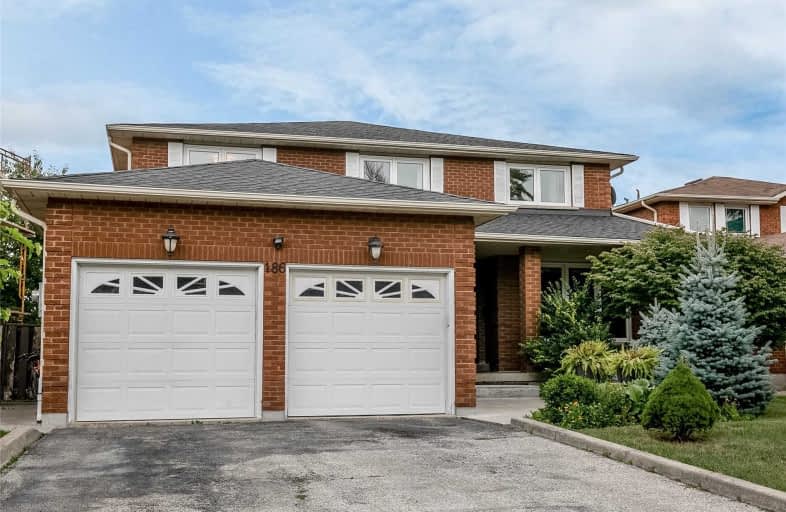
St Catherine of Siena Catholic Elementary School
Elementary: Catholic
0.33 km
Venerable John Merlini Catholic School
Elementary: Catholic
2.30 km
Pine Grove Public School
Elementary: Public
2.44 km
Woodbridge Public School
Elementary: Public
1.57 km
Blue Willow Public School
Elementary: Public
2.22 km
Immaculate Conception Catholic Elementary School
Elementary: Catholic
1.81 km
Woodbridge College
Secondary: Public
0.57 km
Holy Cross Catholic Academy High School
Secondary: Catholic
2.65 km
Father Henry Carr Catholic Secondary School
Secondary: Catholic
4.74 km
North Albion Collegiate Institute
Secondary: Public
3.44 km
Father Bressani Catholic High School
Secondary: Catholic
2.58 km
Emily Carr Secondary School
Secondary: Public
4.64 km
$
$1,349,000
- 5 bath
- 4 bed
- 2000 sqft
57 Cassis Drive, Toronto, Ontario • M9V 4Z4 • West Humber-Clairville













