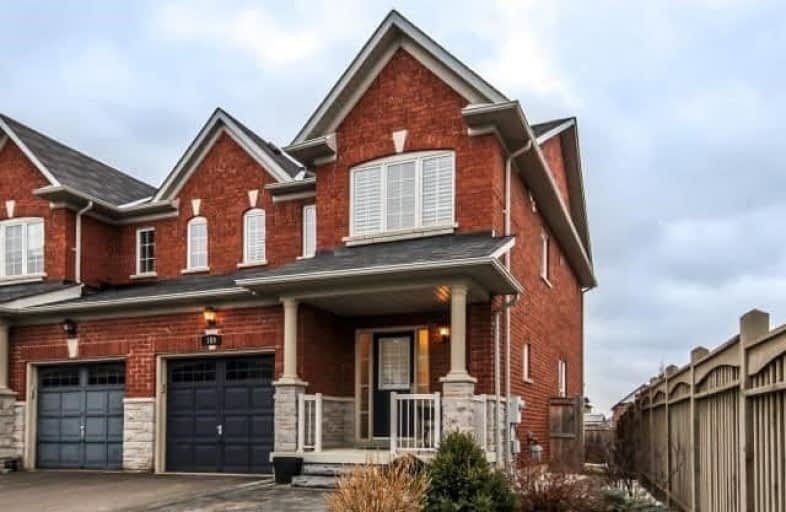
ACCESS Elementary
Elementary: Public
1.05 km
Joseph A Gibson Public School
Elementary: Public
1.35 km
Father John Kelly Catholic Elementary School
Elementary: Catholic
1.38 km
Roméo Dallaire Public School
Elementary: Public
0.52 km
St Cecilia Catholic Elementary School
Elementary: Catholic
0.73 km
Dr Roberta Bondar Public School
Elementary: Public
1.06 km
Alexander MacKenzie High School
Secondary: Public
4.91 km
Maple High School
Secondary: Public
2.63 km
St Joan of Arc Catholic High School
Secondary: Catholic
1.75 km
Stephen Lewis Secondary School
Secondary: Public
2.82 km
St Jean de Brebeuf Catholic High School
Secondary: Catholic
4.93 km
St Theresa of Lisieux Catholic High School
Secondary: Catholic
5.63 km




