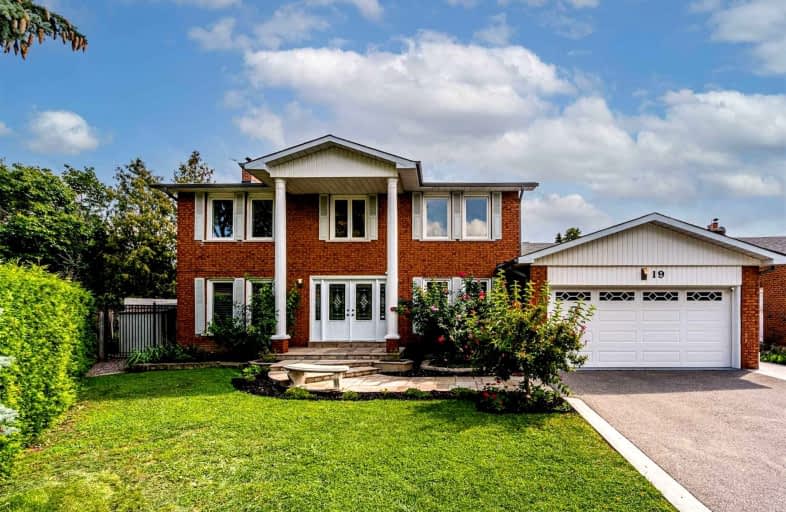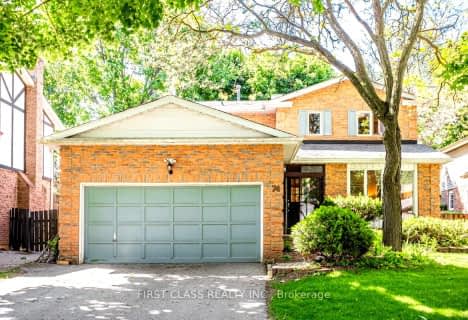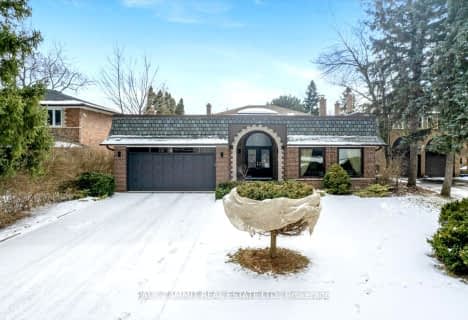
St Anthony Catholic Elementary School
Elementary: CatholicWoodland Public School
Elementary: PublicSt John Paul II Catholic Elementary School
Elementary: CatholicCharles Howitt Public School
Elementary: PublicBaythorn Public School
Elementary: PublicRed Maple Public School
Elementary: PublicThornlea Secondary School
Secondary: PublicNewtonbrook Secondary School
Secondary: PublicLangstaff Secondary School
Secondary: PublicThornhill Secondary School
Secondary: PublicWestmount Collegiate Institute
Secondary: PublicSt Elizabeth Catholic High School
Secondary: Catholic- 4 bath
- 5 bed
- 2500 sqft
6 Cedar Forest Court, Markham, Ontario • L3T 2A4 • Royal Orchard
- 4 bath
- 4 bed
- 2000 sqft
196 Romfield Circuit, Markham, Ontario • L3T 3J1 • Royal Orchard
- 5 bath
- 5 bed
- 3500 sqft
19 Leicester Road North, Richmond Hill, Ontario • L4B 3V4 • Doncrest
- 4 bath
- 4 bed
- 2000 sqft
37 Boiton Street, Richmond Hill, Ontario • L4S 0M1 • Rural Richmond Hill













