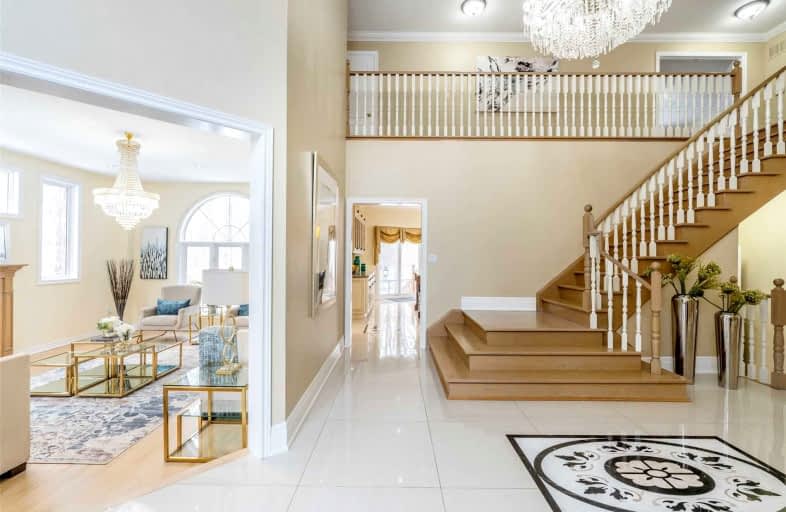
St Margaret Mary Catholic Elementary School
Elementary: Catholic
1.84 km
Pine Grove Public School
Elementary: Public
2.12 km
Our Lady of Fatima Catholic Elementary School
Elementary: Catholic
0.31 km
Elder's Mills Public School
Elementary: Public
1.56 km
St Andrew Catholic Elementary School
Elementary: Catholic
1.01 km
St Padre Pio Catholic Elementary School
Elementary: Catholic
1.58 km
Woodbridge College
Secondary: Public
4.11 km
Tommy Douglas Secondary School
Secondary: Public
4.28 km
Holy Cross Catholic Academy High School
Secondary: Catholic
5.06 km
Father Bressani Catholic High School
Secondary: Catholic
3.48 km
St Jean de Brebeuf Catholic High School
Secondary: Catholic
4.02 km
Emily Carr Secondary School
Secondary: Public
0.67 km




