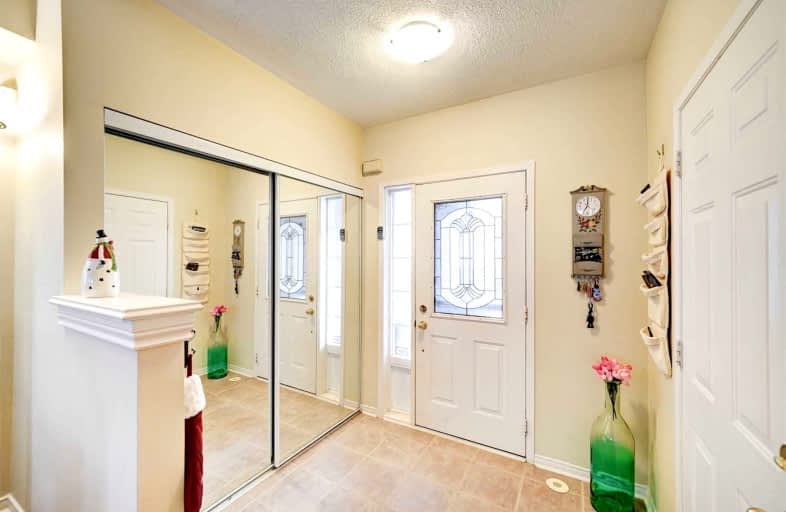
St David Catholic Elementary School
Elementary: Catholic
3.74 km
Holy Name Catholic Elementary School
Elementary: Catholic
4.29 km
St Raphael the Archangel Catholic Elementary School
Elementary: Catholic
0.14 km
Mackenzie Glen Public School
Elementary: Public
3.28 km
Holy Jubilee Catholic Elementary School
Elementary: Catholic
2.54 km
Herbert H Carnegie Public School
Elementary: Public
3.30 km
Alexander MacKenzie High School
Secondary: Public
5.80 km
King City Secondary School
Secondary: Public
4.34 km
Maple High School
Secondary: Public
5.95 km
St Joan of Arc Catholic High School
Secondary: Catholic
3.36 km
Stephen Lewis Secondary School
Secondary: Public
6.86 km
St Theresa of Lisieux Catholic High School
Secondary: Catholic
3.76 km


