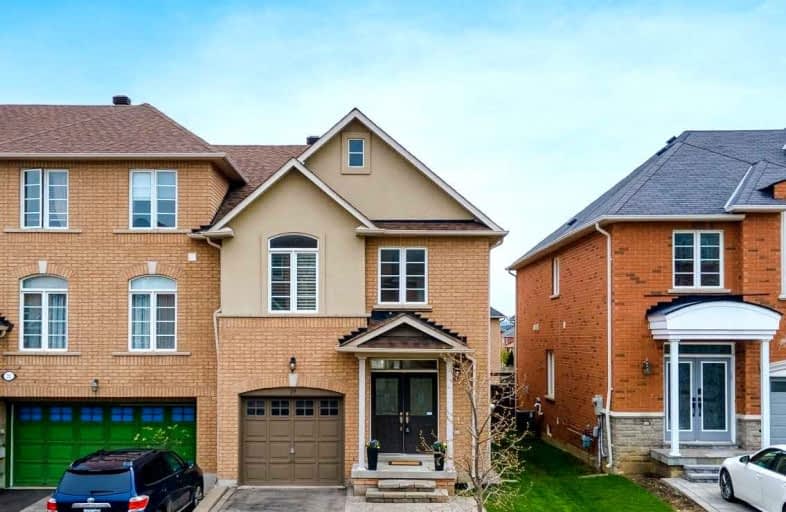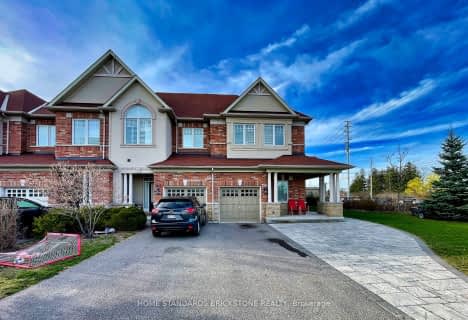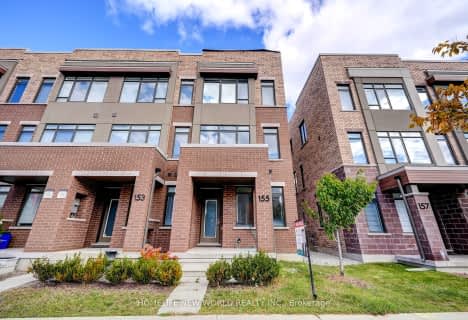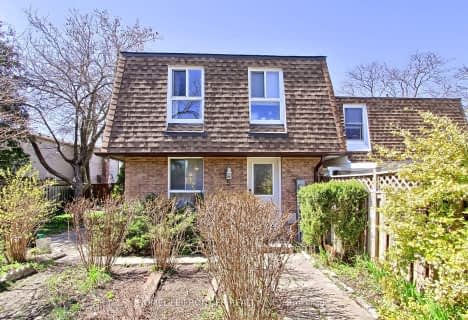
Nellie McClung Public School
Elementary: Public
1.27 km
Forest Run Elementary School
Elementary: Public
1.36 km
Anne Frank Public School
Elementary: Public
1.85 km
Bakersfield Public School
Elementary: Public
1.77 km
Carrville Mills Public School
Elementary: Public
0.33 km
Thornhill Woods Public School
Elementary: Public
1.02 km
École secondaire Norval-Morrisseau
Secondary: Public
4.55 km
Alexander MacKenzie High School
Secondary: Public
3.59 km
Langstaff Secondary School
Secondary: Public
2.69 km
Westmount Collegiate Institute
Secondary: Public
3.36 km
Stephen Lewis Secondary School
Secondary: Public
0.87 km
St Elizabeth Catholic High School
Secondary: Catholic
4.66 km
$
$1,284,000
- 4 bath
- 3 bed
- 1500 sqft
30 Steepleview Crescent, Richmond Hill, Ontario • L4C 9R3 • North Richvale














