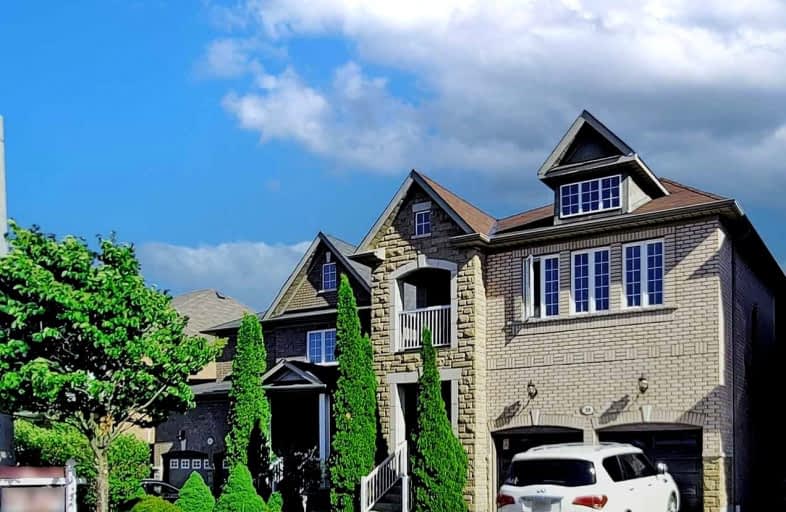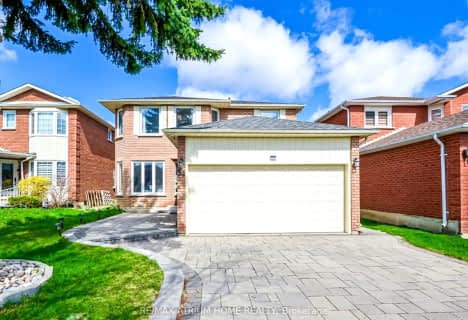
St Charles Garnier Catholic Elementary School
Elementary: Catholic
1.91 km
Roselawn Public School
Elementary: Public
1.76 km
Nellie McClung Public School
Elementary: Public
1.96 km
Bakersfield Public School
Elementary: Public
1.39 km
Carrville Mills Public School
Elementary: Public
0.95 km
Thornhill Woods Public School
Elementary: Public
0.62 km
Alexander MacKenzie High School
Secondary: Public
3.65 km
Langstaff Secondary School
Secondary: Public
1.70 km
Vaughan Secondary School
Secondary: Public
4.67 km
Westmount Collegiate Institute
Secondary: Public
2.56 km
Stephen Lewis Secondary School
Secondary: Public
1.17 km
St Elizabeth Catholic High School
Secondary: Catholic
3.97 km
$
$2,199,990
- 4 bath
- 4 bed
- 2500 sqft
425 Marc Santi Boulevard, Vaughan, Ontario • L6A 4C9 • Patterson
$
$1,649,000
- 4 bath
- 4 bed
- 2000 sqft
4 Dunvegan Drive, Richmond Hill, Ontario • L4C 6K1 • South Richvale














