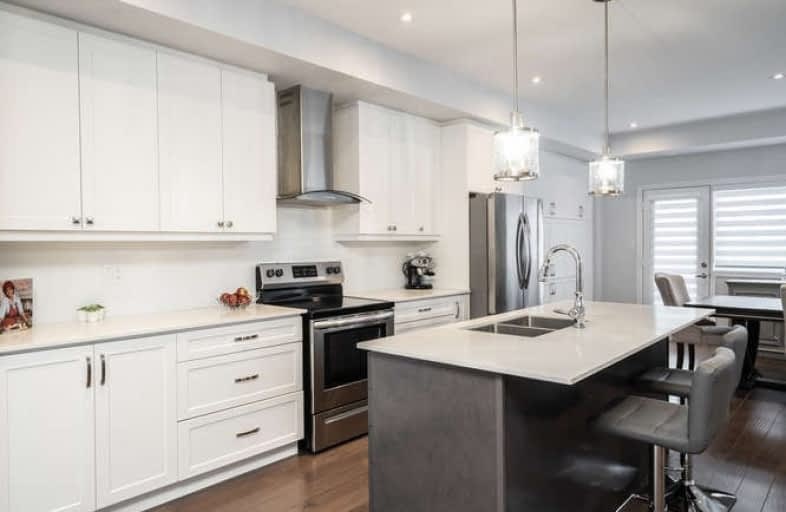
St Peter Catholic Elementary School
Elementary: Catholic
1.92 km
San Marco Catholic Elementary School
Elementary: Catholic
0.46 km
St Clement Catholic Elementary School
Elementary: Catholic
1.24 km
St Angela Merici Catholic Elementary School
Elementary: Catholic
0.86 km
Our Lady of Fatima Catholic Elementary School
Elementary: Catholic
2.32 km
Elder's Mills Public School
Elementary: Public
2.21 km
Woodbridge College
Secondary: Public
3.21 km
Holy Cross Catholic Academy High School
Secondary: Catholic
2.90 km
North Albion Collegiate Institute
Secondary: Public
5.86 km
Father Bressani Catholic High School
Secondary: Catholic
4.35 km
Emily Carr Secondary School
Secondary: Public
3.19 km
Castlebrooke SS Secondary School
Secondary: Public
4.93 km
$
$998,800
- 4 bath
- 3 bed
- 1500 sqft
51 Echo Ridge Crescent, Vaughan, Ontario • L4H 2K1 • Sonoma Heights




