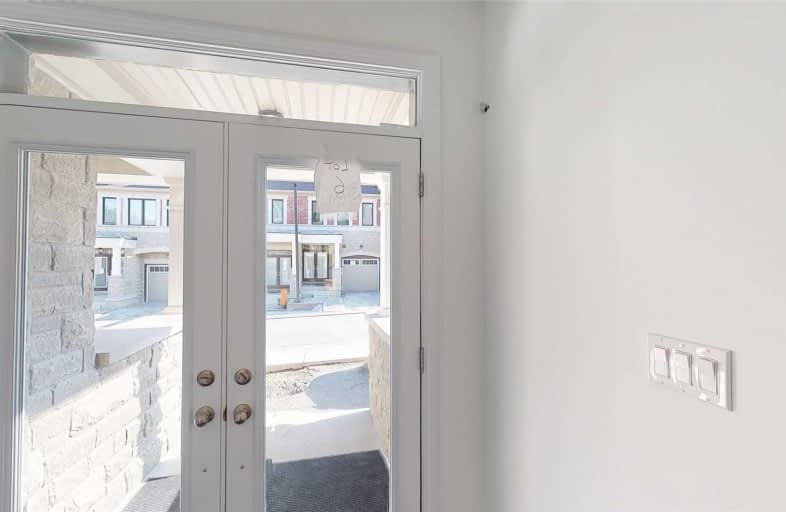
Roseneath Centennial Public School
Elementary: Public
11.58 km
Camborne Public School
Elementary: Public
15.52 km
Plainville Public School
Elementary: Public
8.76 km
Otonabee Valley Public School
Elementary: Public
14.14 km
St. Patrick Catholic Elementary School
Elementary: Catholic
13.62 km
North Shore Public School
Elementary: Public
6.78 km
Peterborough Collegiate and Vocational School
Secondary: Public
17.21 km
Kenner Collegiate and Vocational Institute
Secondary: Public
14.73 km
Holy Cross Catholic Secondary School
Secondary: Catholic
16.41 km
Adam Scott Collegiate and Vocational Institute
Secondary: Public
18.91 km
Thomas A Stewart Secondary School
Secondary: Public
18.82 km
St. Peter Catholic Secondary School
Secondary: Catholic
18.15 km


