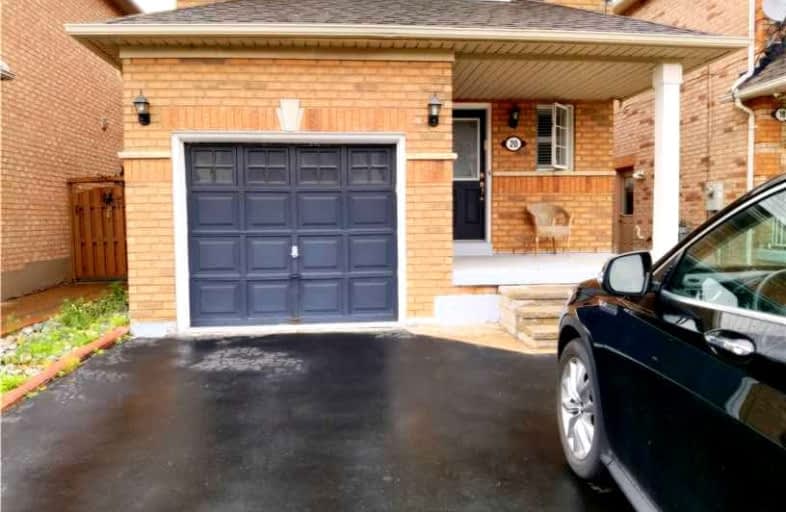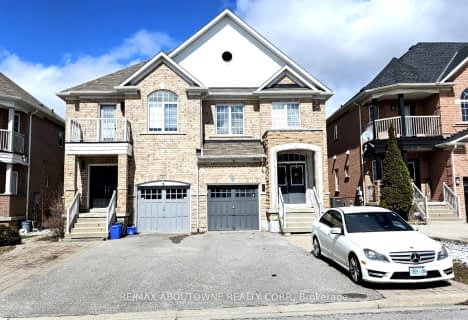Car-Dependent
- Almost all errands require a car.
Some Transit
- Most errands require a car.
Bikeable
- Some errands can be accomplished on bike.

Joseph A Gibson Public School
Elementary: PublicÉÉC Le-Petit-Prince
Elementary: CatholicMichael Cranny Elementary School
Elementary: PublicDivine Mercy Catholic Elementary School
Elementary: CatholicMaple Creek Public School
Elementary: PublicBlessed Trinity Catholic Elementary School
Elementary: CatholicSt Luke Catholic Learning Centre
Secondary: CatholicTommy Douglas Secondary School
Secondary: PublicFather Bressani Catholic High School
Secondary: CatholicMaple High School
Secondary: PublicSt Joan of Arc Catholic High School
Secondary: CatholicSt Jean de Brebeuf Catholic High School
Secondary: Catholic-
Kelseys Original Roadhouse
9855 Jane St, Vaughan, ON L6A 3N9 0.33km -
St Louis Bar and Grill
9651 Jane Street, Maple, ON L6A 3X5 0.52km -
Shab O Rooz
2338 Major Mackenzie Dr W, Unit 3, Vaughan, ON L6A 3Y7 1.58km
-
McDonald's
2810 Major Mackenzie Drive, Building C, Maple, ON L6A 1S2 0.39km -
Starbucks
9681 Jane Street, Vaughan, ON L6A 3X5 0.42km -
Starbucks
2810 Major MacKenzie Dr, Maple, ON L6A 0.45km
-
Maple Guardian Pharmacy
2810 Major Mackenzie Drive, Vaughan, ON L6A 1Z5 0.37km -
Shopper's Drug Mart
2266 Major Mackenzie Drive W, Vaughan, ON L6A 1G3 1.79km -
Vaughan Compounding Pharmacy
7-3300B Rutherford Road, Concord, ON L4K 5Z2 1.98km
-
Pane Fresco at Fortinos
2911 Major MacKenzie Drive, Fortino's Supermarkets, Vaughan, ON L6A 3N9 0.2km -
AFC Sushi
2911 Major Mackenzie Drive W, Vaughan, ON L6A 3N9 0.24km -
Hero Certified Burgers - Jane & Major Mackenzie
9781 Jane Street, Unit 5, Vaughan, ON L6A 0.24km
-
Vaughan Mills
1 Bass Pro Mills Drive, Vaughan, ON L4K 5W4 2.52km -
SmartCentres - Thornhill
700 Centre Street, Thornhill, ON L4V 0A7 7.67km -
Hillcrest Mall
9350 Yonge Street, Richmond Hill, ON L4C 5G2 7.78km
-
Fortino's Supermarkets
2911 Major MacKenzie Drive, Vaughan, ON L6A 3N9 0.24km -
Canasia Grocers
9699 Jane Street, Maple, ON L6A 0A5 0.32km -
Longo's
2810 Major MacKenzie Drive, Maple, ON L6A 3L2 0.52km
-
LCBO
3631 Major Mackenzie Drive, Vaughan, ON L4L 1A7 2.11km -
LCBO
9970 Dufferin Street, Vaughan, ON L6A 4K1 3.78km -
LCBO
7850 Weston Road, Building C5, Woodbridge, ON L4L 9N8 6.42km
-
Shell
3000 Major Mackenzie, Vaughan, ON L6A 1S1 0.41km -
Jane & Major Mac Esso
3100 Major MacKenzie Drive W, Vaughan, ON L6A 1S1 0.47km -
Homer's Esso
3100 Major MacKenzie Drive, Maple, ON L6A 1S1 0.48km
-
Cineplex Cinemas Vaughan
3555 Highway 7, Vaughan, ON L4L 9H4 6.59km -
Imagine Cinemas Promenade
1 Promenade Circle, Lower Level, Thornhill, ON L4J 4P8 7.81km -
Elgin Mills Theatre
10909 Yonge Street, Richmond Hill, ON L4C 3E3 8.92km
-
Civic Centre Resource Library
2191 Major MacKenzie Drive, Vaughan, ON L6A 4W2 2.01km -
Maple Library
10190 Keele St, Maple, ON L6A 1G3 2.01km -
Pleasant Ridge Library
300 Pleasant Ridge Avenue, Thornhill, ON L4J 9B3 4.76km
-
Mackenzie Health
10 Trench Street, Richmond Hill, ON L4C 4Z3 7.11km -
Health Centre of Maple
1-2810 Major Mackenzie Drive, Maple, ON L6A 3L2 0.55km -
Bio Health Center
2389 Major Mackenzie Drive W, Vaughan, ON L6A 1R8 1.45km
-
Matthew Park
1 Villa Royale Ave (Davos Road and Fossil Hill Road), Woodbridge ON L4H 2Z7 2.57km -
Boyd Conservation Area
8739 Islington Ave, Vaughan ON L4L 0J5 7.59km -
Mill Pond Park
262 Mill St (at Trench St), Richmond Hill ON 7.26km
-
BMO Bank of Montreal
3737 Major MacKenzie Dr (at Weston Rd.), Vaughan ON L4H 0A2 2.22km -
TD Bank Financial Group
3255 Rutherford Rd, Vaughan ON L4K 5Y5 2.23km -
Scotiabank
9930 Dufferin St, Vaughan ON L6A 4K5 3.84km
- 3 bath
- 3 bed
- 1500 sqft
Upper-120 Santina Street, Vaughan, Ontario • L4H 2N3 • Vellore Village









