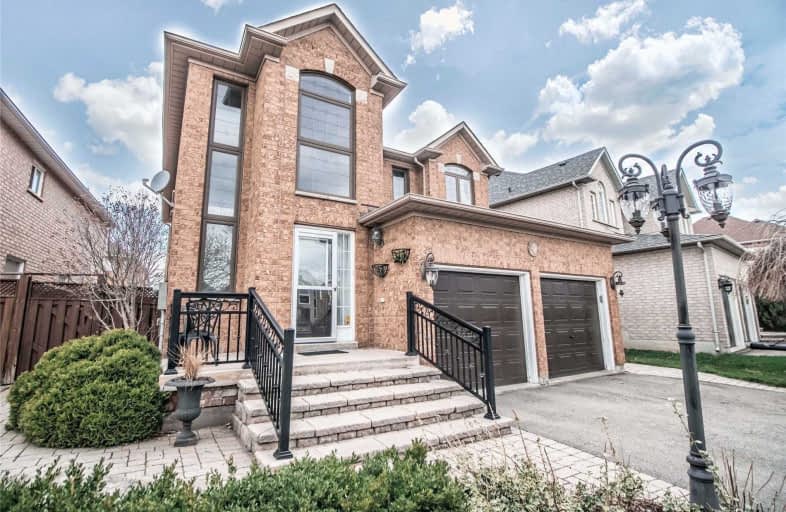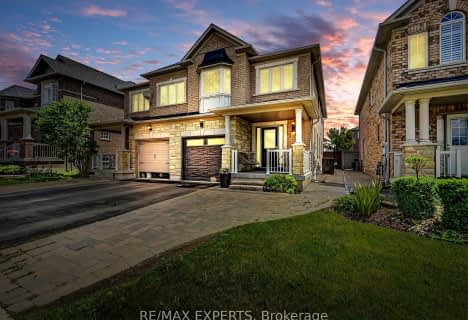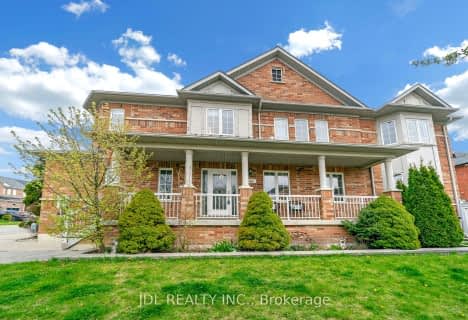
Video Tour

ACCESS Elementary
Elementary: Public
0.99 km
Joseph A Gibson Public School
Elementary: Public
1.15 km
Father John Kelly Catholic Elementary School
Elementary: Catholic
0.99 km
ÉÉC Le-Petit-Prince
Elementary: Catholic
1.15 km
Maple Creek Public School
Elementary: Public
0.49 km
Blessed Trinity Catholic Elementary School
Elementary: Catholic
0.53 km
St Luke Catholic Learning Centre
Secondary: Catholic
3.77 km
Tommy Douglas Secondary School
Secondary: Public
3.72 km
Maple High School
Secondary: Public
0.73 km
St Joan of Arc Catholic High School
Secondary: Catholic
2.41 km
Stephen Lewis Secondary School
Secondary: Public
3.75 km
St Jean de Brebeuf Catholic High School
Secondary: Catholic
3.09 km
$
$999,000
- 4 bath
- 4 bed
- 1500 sqft
128 Argento Crescent, Vaughan, Ontario • L4H 0B7 • Vellore Village






