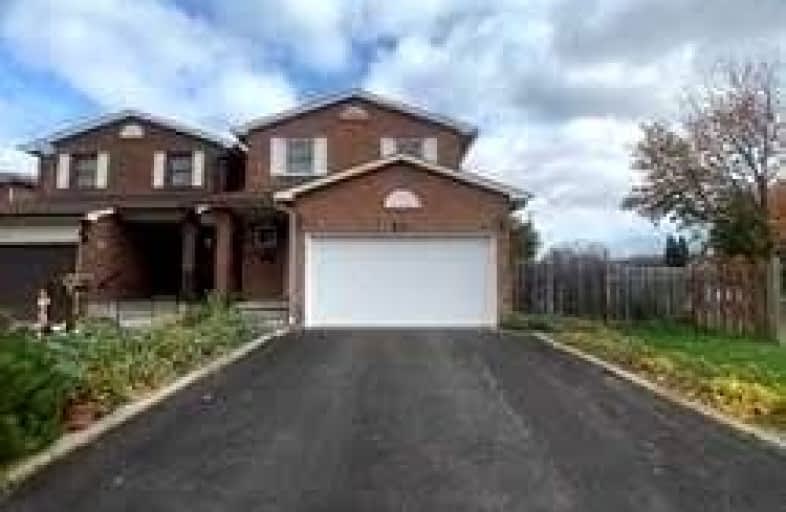
St Joseph The Worker Catholic Elementary School
Elementary: Catholic
1.45 km
Charlton Public School
Elementary: Public
1.65 km
Our Lady of the Rosary Catholic Elementary School
Elementary: Catholic
0.26 km
Brownridge Public School
Elementary: Public
2.35 km
Glen Shields Public School
Elementary: Public
0.18 km
Louis-Honore Frechette Public School
Elementary: Public
2.03 km
C W Jefferys Collegiate Institute
Secondary: Public
4.08 km
James Cardinal McGuigan Catholic High School
Secondary: Catholic
3.33 km
Vaughan Secondary School
Secondary: Public
1.33 km
Westmount Collegiate Institute
Secondary: Public
3.53 km
Northview Heights Secondary School
Secondary: Public
3.63 km
St Elizabeth Catholic High School
Secondary: Catholic
2.48 km
$
$3,600
- 3 bath
- 3 bed
- 2500 sqft
32 Leitch Avenue, Toronto, Ontario • M3J 3P2 • York University Heights



