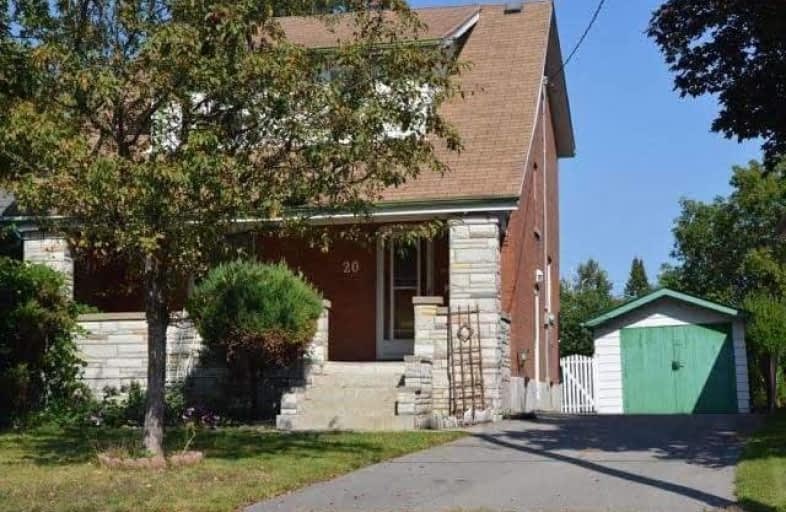Sold on Jan 12, 2018
Note: Property is not currently for sale or for rent.

-
Type: Detached
-
Style: 2-Storey
-
Lot Size: 40 x 129 Feet
-
Age: 51-99 years
-
Taxes: $3,439 per year
-
Days on Site: 43 Days
-
Added: Sep 07, 2019 (1 month on market)
-
Updated:
-
Last Checked: 9 hours ago
-
MLS®#: N3997287
-
Listed By: Re/max realty specialists inc., brokerage
Well-Loved Family Home In The Heart Of Woodbridge, Renovate Or Move In, 1920'S Charm, Wood Trim, Doors, Close To Everything, Hwys, Pearson, Large Fenced Backyard, Covered Front Porch. Short Walk To Market Lane, Private Drive With Oversized Garage, Woodbridge Pool And Memorial Arena, Rainbow Creek Park, Ontario Soccer Centre.
Extras
Broadloom Where Laid, All Elf's, Window Coverings, Some Windows Updated, Hardwood Under Lr/Dr Broadloom, 'Keeprite' A/C (2006), 100 Amp Service, Hwt (Owned), All Hardware.
Property Details
Facts for 20 Rainbow Drive, Vaughan
Status
Days on Market: 43
Last Status: Sold
Sold Date: Jan 12, 2018
Closed Date: Feb 26, 2018
Expiry Date: Mar 30, 2018
Sold Price: $699,000
Unavailable Date: Jan 12, 2018
Input Date: Nov 30, 2017
Property
Status: Sale
Property Type: Detached
Style: 2-Storey
Age: 51-99
Area: Vaughan
Community: West Woodbridge
Availability Date: Tba
Inside
Bedrooms: 3
Bathrooms: 1
Kitchens: 1
Rooms: 6
Den/Family Room: No
Air Conditioning: Central Air
Fireplace: No
Washrooms: 1
Building
Basement: Sep Entrance
Basement 2: Unfinished
Heat Type: Forced Air
Heat Source: Oil
Exterior: Brick
Water Supply: Municipal
Special Designation: Unknown
Parking
Driveway: Private
Garage Spaces: 1
Garage Type: Detached
Covered Parking Spaces: 4
Total Parking Spaces: 5
Fees
Tax Year: 2017
Tax Legal Description: Lt39 Pl2073 Vaughan
Taxes: $3,439
Highlights
Feature: Fenced Yard
Feature: Library
Feature: Park
Feature: Place Of Worship
Feature: Rec Centre
Feature: School
Land
Cross Street: Kipling/Hwy 7
Municipality District: Vaughan
Fronting On: North
Parcel Number: 033100544
Pool: None
Sewer: Sewers
Lot Depth: 129 Feet
Lot Frontage: 40 Feet
Acres: < .50
Rooms
Room details for 20 Rainbow Drive, Vaughan
| Type | Dimensions | Description |
|---|---|---|
| Living Ground | 3.58 x 4.10 | Broadloom, Large Window, Wood Trim |
| Dining Ground | 3.41 x 3.87 | Broadloom, Large Window, Wood Trim |
| Kitchen Ground | 2.69 x 3.88 | Linoleum, Stainless Steel Sink, Window |
| Master 2nd | 3.09 x 4.27 | W/I Closet, Window, O/Looks Frontyard |
| 2nd Br 2nd | 3.14 x 3.50 | Hardwood Floor, Window, O/Looks Backyard |
| 3rd Br 2nd | 2.93 x 3.39 | Hardwood Floor, Window, O/Looks Backyard |
| XXXXXXXX | XXX XX, XXXX |
XXXX XXX XXXX |
$XXX,XXX |
| XXX XX, XXXX |
XXXXXX XXX XXXX |
$XXX,XXX | |
| XXXXXXXX | XXX XX, XXXX |
XXXXXXX XXX XXXX |
|
| XXX XX, XXXX |
XXXXXX XXX XXXX |
$XXX,XXX | |
| XXXXXXXX | XXX XX, XXXX |
XXXXXXX XXX XXXX |
|
| XXX XX, XXXX |
XXXXXX XXX XXXX |
$XXX,XXX |
| XXXXXXXX XXXX | XXX XX, XXXX | $699,000 XXX XXXX |
| XXXXXXXX XXXXXX | XXX XX, XXXX | $719,000 XXX XXXX |
| XXXXXXXX XXXXXXX | XXX XX, XXXX | XXX XXXX |
| XXXXXXXX XXXXXX | XXX XX, XXXX | $749,000 XXX XXXX |
| XXXXXXXX XXXXXXX | XXX XX, XXXX | XXX XXXX |
| XXXXXXXX XXXXXX | XXX XX, XXXX | $789,000 XXX XXXX |

St Peter Catholic Elementary School
Elementary: CatholicSan Marco Catholic Elementary School
Elementary: CatholicSt Clement Catholic Elementary School
Elementary: CatholicSt Margaret Mary Catholic Elementary School
Elementary: CatholicPine Grove Public School
Elementary: PublicWoodbridge Public School
Elementary: PublicWoodbridge College
Secondary: PublicHoly Cross Catholic Academy High School
Secondary: CatholicFather Henry Carr Catholic Secondary School
Secondary: CatholicNorth Albion Collegiate Institute
Secondary: PublicFather Bressani Catholic High School
Secondary: CatholicEmily Carr Secondary School
Secondary: Public- 2 bath
- 3 bed
52 Wallis Crescent, Toronto, Ontario • M9V 4K3 • Mount Olive-Silverstone-Jamestown



