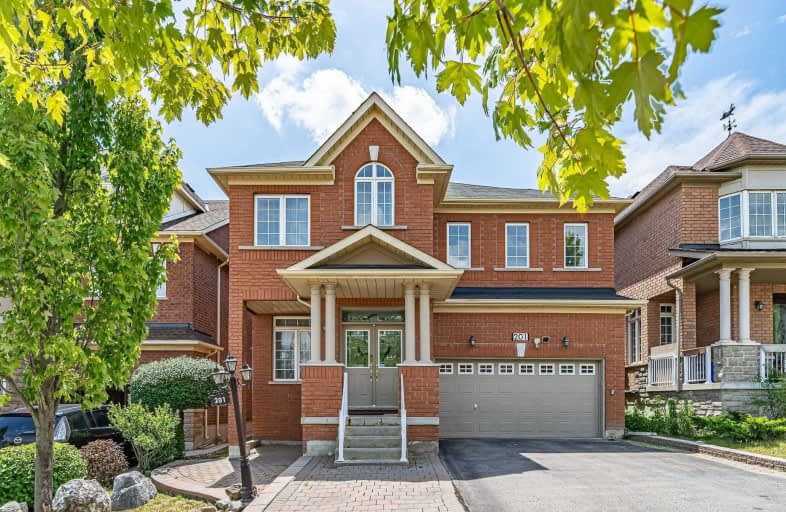
Nellie McClung Public School
Elementary: Public
2.19 km
Forest Run Elementary School
Elementary: Public
1.76 km
Bakersfield Public School
Elementary: Public
1.00 km
Ventura Park Public School
Elementary: Public
2.16 km
Carrville Mills Public School
Elementary: Public
0.88 km
Thornhill Woods Public School
Elementary: Public
0.27 km
Alexander MacKenzie High School
Secondary: Public
4.02 km
Langstaff Secondary School
Secondary: Public
1.95 km
Vaughan Secondary School
Secondary: Public
4.33 km
Westmount Collegiate Institute
Secondary: Public
2.31 km
Stephen Lewis Secondary School
Secondary: Public
0.90 km
St Elizabeth Catholic High School
Secondary: Catholic
3.68 km


